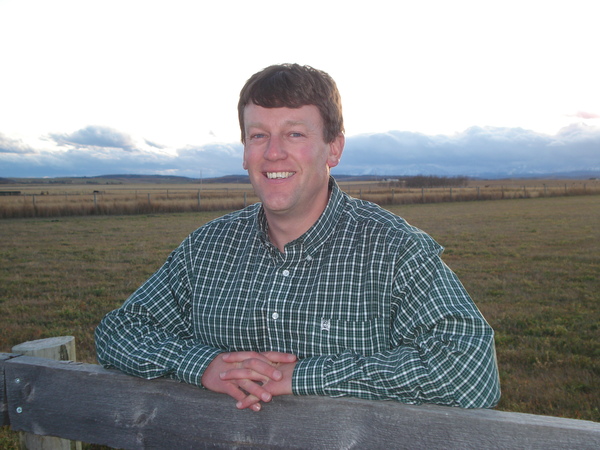378011 Tiki Ranch Place W, Rural Foothills County
- Bedrooms: 5
- Bathrooms: 5
- Living area: 2858 sqft
- Type: Residential
Source: Public Records
Note: This property is not currently for sale or for rent on Ovlix.
We have found 6 Houses that closely match the specifications of the property located at 378011 Tiki Ranch Place W with distances ranging from 2 to 10 kilometers away. The prices for these similar properties vary between 799,650 and 1,720,000.
378011 Tiki Ranch Place W was built 33 years ago in 1991. If you would like to calculate your mortgage payment for this this listing located at T1S1A1 and need a mortgage calculator please see above.
Nearby Places
Name
Type
Address
Distance
Boston Pizza
Meal takeaway
10 Southridge Dr
2.7 km
Canadian Tire
Car repair
100 - 201 Southridge Drive
3.1 km
Christ the Redeemer Catholic Schools
School
1 McRae St
3.7 km
Bistro Provence
Restaurant
52 N Railway St
3.9 km
Seaman Stadium
Stadium
2111 N Railway St
5.1 km
Calgary Okotoks Air Park
Establishment
Canada
6.5 km
Heritage Pointe Golf Club
Establishment
1 Heritage Pointe Drive
14.8 km
Marv's Classic Soda Shop
Store
121 Centre Ave W
15.4 km
Boston Pizza
Meal takeaway
1508 13 Ave SE
19.6 km
Ramada High River
Lodging
1512 13 Ave SE
19.7 km
South Health Campus
Hospital
Calgary
19.8 km
Spruce Meadows
School
18011 Spruce Meadows Way SW
20.3 km
Property Details
- Structure: Deck
Location & Community
- Municipal Id: 36226546
Tax & Legal Information
- Zoning Description: ALH
Additional Features
- Features: Cul-de-sac, Other, Closet Organizers
Welcome to this dreamy picturesque home where spectacular luxury meets a harmonious blend of classic and modern farmhouse features. Perfectly positioned on a rare 10.8 acres of land in the Town of Okotoks with breathtaking views of the spectacular Rocky Mountains. Truly out of a magazine, this architecturally superb estate boasts over 4100 sqft of living space with 5 bedrooms and 4.5 bathrooms. Upon entry, be greeted by rich engineered hardwood floors and the best of family functionality with a large den and living room each with a brick-facing fireplace and extensive built-ins. The chef's kitchen has all the essentials plus quartz countertops, a huge kitchen island, pantry, and wine storage to keep all your favourites on hand. To complete the main floor is a dining room perfect for family dinners, laundry room, powder room, and office great for those working from home. Upstairs, you can escape Primary Suite with stunning mountain views, a massive walk-in closet, and a luxurious 5 piece ensuite with his/hers sinks, a standalone tub, and "frameless" shower door. Also on the upper level are two more spacious bedrooms, a 4 piece bathroom, and a bonus room ideal for family game/movie night and taking in the amazing sunrises and sunsets over the mountain views from the west-facing 19'6x13'11 balcony. Thefully finished lower level has surprising 10' ceilings and plenty of additional family space in the enormous recreation room and two bedrooms plus two 4 piece bathrooms, a utility room, and a flex room that could easily be converted to a home gym, yoga area, hobby room, etc. The expansive west-facing backyard is a private oasis with a deck large enough for patio furniture and a BBQ plus endless space for the family to run around and play as well as landscaping that has been implanted and surface seeded which will turn into luscious grass next year. Some additional features include in-floor heating in the garage and basement, a double attached garage plus prepped space fo r an additional double or triple garage with in-floor heat, electrical and floor drainage, 2 gas fireplaces on the main floor, and setup to build an additional 3 or 4 bay attached garage as well as a detached shop. This turn-key property is located only minutes away from Okotoks amenities and schools with easy access to the mountains. Don't miss your chance to call this incredible place home! Book your showing today! (id:1945)
Demographic Information
Neighbourhood Education
| Master's degree | 15 |
| Bachelor's degree | 50 |
| University / Above bachelor level | 20 |
| University / Below bachelor level | 25 |
| Certificate of Qualification | 25 |
| College | 120 |
| Degree in medicine | 20 |
| University degree at bachelor level or above | 105 |
Neighbourhood Marital Status Stat
| Married | 445 |
| Widowed | 15 |
| Divorced | 15 |
| Separated | 10 |
| Never married | 170 |
| Living common law | 75 |
| Married or living common law | 515 |
| Not married and not living common law | 210 |
Neighbourhood Construction Date
| 1961 to 1980 | 85 |
| 1981 to 1990 | 25 |
| 1991 to 2000 | 40 |
| 2001 to 2005 | 55 |
| 2006 to 2010 | 35 |
| 1960 or before | 15 |









