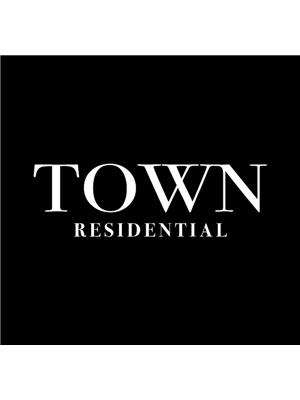41 Saddle Place, Rural Foothills County
- Bedrooms: 6
- Bathrooms: 4
- Living area: 2280.13 square feet
- Type: Residential
- Added: 11 days ago
- Updated: 8 days ago
- Last Checked: 19 hours ago
For more information, please click on Brochure button below. Nestled within the picturesque Willowside Equestrian Estates, this 6-bedroom plus gym that can be used as a potential 7th bedroom. 3.5-bathroom home presents a unique opportunity to enjoy rural living while remaining close to urban conveniences. Experience the charm of country life just minutes from Calgary and Okotoks, with easy access to top-rated schools, shopping, golf courses, and dining options. This property boasts a custom-built 4,552 sq ft home with an attached triple-car garage. In addition, you'll find a spacious 1,357 sq ft heated wood and machine shop (with a double-car garage). The open-concept design seamlessly connects the living, dining, and kitchen areas, creating a spacious and inviting environment ideal for entertaining. The master bedroom combines functionality with relaxation, featuring a walk-in closet and a beautifully appointed 5-piece ensuite bathroom. Two additional main floor bedrooms, each with large windows that flood the rooms with natural light, are situated across from a newly renovated bathroom. For added convenience, the main floor laundry room is well-equipped with a sink, generous storage, and granite countertops. The daylight basement enhances the living space with a spacious rec room, complete with a custom built-in media center, a cozy fireplace, and a wet bar—ideal for leisure and relaxation. The area also includes a versatile gym and three additional bedrooms that can serve as offices or flexible spaces. A 3-piece bathroom with heated tile flooring rounds out this impressive lower level. The shop provides ample storage both inside and out, featuring extensive cabinetry and counter space for all your projects. This property offers more than just a home—it provides a lifestyle. Willowside Equestrian Estates HOA includes mowing of bridle paths and common areas, sign maintenance, painting & maintenance of all community fencing. (id:1945)
powered by

Property Details
- Cooling: Central air conditioning
- Heating: Forced air, In Floor Heating, Natural gas, Other
- Stories: 1
- Year Built: 2012
- Structure Type: House
- Exterior Features: Concrete, Stone, Stucco
- Foundation Details: Poured Concrete
- Architectural Style: Bungalow
- Construction Materials: Poured concrete, Wood frame
Interior Features
- Basement: Finished, Full
- Flooring: Tile, Slate, Carpeted, Vinyl
- Appliances: Refrigerator, Water softener, Cooktop - Gas, Dishwasher, Oven, Microwave, Freezer, Oven - Built-In, Humidifier, Hood Fan, Window Coverings, Garage door opener, Water Heater - Gas
- Living Area: 2280.13
- Bedrooms Total: 6
- Fireplaces Total: 2
- Bathrooms Partial: 1
- Above Grade Finished Area: 2280.13
- Above Grade Finished Area Units: square feet
Exterior & Lot Features
- Lot Features: Cul-de-sac, Treed, Other, Wet bar, PVC window, No neighbours behind, Closet Organizers, No Animal Home, No Smoking Home, Environmental reserve
- Water Source: Cistern, Private Utility
- Lot Size Units: square feet
- Parking Total: 7
- Parking Features: Attached Garage, Detached Garage, Parking Pad
- Building Features: Other
- Lot Size Dimensions: 140698.80
Location & Community
- Common Interest: Freehold
- Subdivision Name: Willowside Equestrian Estates
Tax & Legal Information
- Tax Lot: 11
- Tax Year: 2024
- Tax Block: 2
- Parcel Number: 0028959104
- Tax Annual Amount: 8320.4
- Zoning Description: RR
Room Dimensions
This listing content provided by REALTOR.ca has
been licensed by REALTOR®
members of The Canadian Real Estate Association
members of The Canadian Real Estate Association

















