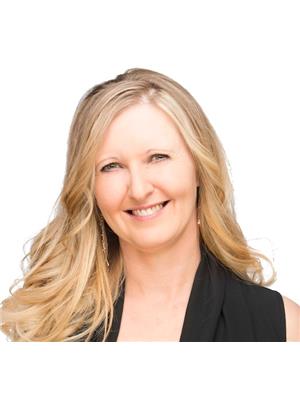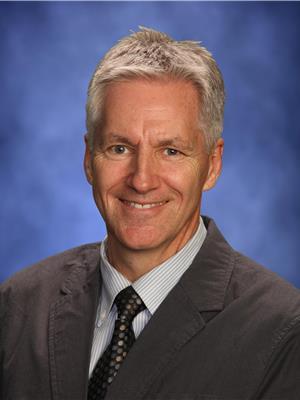9755 146 St Nw, Edmonton
- Bedrooms: 5
- Bathrooms: 4
- Living area: 235.49 square meters
- Type: Residential
- Added: 172 days ago
- Updated: 159 days ago
- Last Checked: 3 hours ago
This spectacular 2-Storey home located on a beautiful tree-lined street in the heart of Crestwood must be seen. Built by award winning Ackard Contractors in 2008, this home offers over 3700 sq. ft. of overall living space featuring 5 BEDROOMS and 3.5 BATHROOMS. Main floor features custom tile & in-floor heating throughout. Gourmet kitchen is complete with top-of-the-line appliances, concrete countertops and large island. Beautiful formal dining room, large private family room & spacious living room is perfect for entertaining. Upstairs features 3 spacious bedrooms, a den and full 4 pc bathroom. The huge master suite boasts a walk-in closet and 5 pc spa-like ensuite. FULLY FINISHED basement features an oversized rec room, 2 additional bedrooms, 3 pc bathroom and plenty of room for storage. Enjoy the tranquility of your backyard through the folding Nano doors leading to the sprawling deck perfect for those outdoor gatherings. Walking distance to schools and steps away to River Valley trails. Priced perfect. (id:1945)
powered by

Show
More Details and Features
Property DetailsKey information about 9755 146 St Nw
- Heating: Forced air, In Floor Heating
- Stories: 2
- Year Built: 1956
- Structure Type: House
Interior FeaturesDiscover the interior design and amenities
- Basement: Finished, Full
- Appliances: Washer, Refrigerator, Dishwasher, Stove, Dryer, Microwave, Oven - Built-In, Hood Fan, Window Coverings, Garage door opener, Garage door opener remote(s)
- Living Area: 235.49
- Bedrooms Total: 5
- Fireplaces Total: 1
- Bathrooms Partial: 1
- Fireplace Features: Gas, Unknown
Exterior & Lot FeaturesLearn about the exterior and lot specifics of 9755 146 St Nw
- Lot Features: Flat site, Lane, No Smoking Home
- Lot Size Units: square meters
- Parking Features: Detached Garage
- Building Features: Vinyl Windows
- Lot Size Dimensions: 639.5
Location & CommunityUnderstand the neighborhood and community
- Common Interest: Freehold
Tax & Legal InformationGet tax and legal details applicable to 9755 146 St Nw
- Parcel Number: 2048395
Room Dimensions

This listing content provided by REALTOR.ca
has
been licensed by REALTOR®
members of The Canadian Real Estate Association
members of The Canadian Real Estate Association
Nearby Listings Stat
Active listings
50
Min Price
$415,000
Max Price
$2,995,000
Avg Price
$1,080,915
Days on Market
79 days
Sold listings
20
Min Sold Price
$379,900
Max Sold Price
$2,650,000
Avg Sold Price
$992,012
Days until Sold
70 days
Additional Information about 9755 146 St Nw











































































