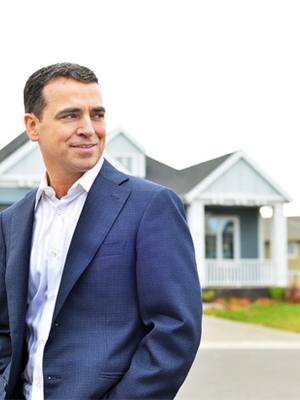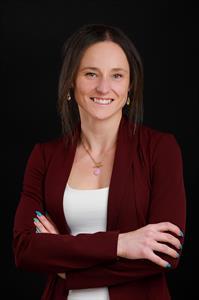428 Wilverside Way Se, Calgary
- Bedrooms: 5
- Bathrooms: 4
- Living area: 2164 square feet
- Type: Residential
- Added: 22 days ago
- Updated: 1 days ago
- Last Checked: 20 hours ago
Luxuriously renovated 5 bedroom masterpiece on a massive 9,800 sq. ft. lot in the coveted golf-side community of Willow Park Estates. Immediately be impressed by the beautiful architecture boasting white Hardie board siding highlighted by charming brickwork and a charming front porch. The interior is equally as striking, stunningly renovated to create an open floor plan with beamed flat painted ceilings, built-in speakers throughout and lots of pot lights to illuminate your evenings. Natural light flows through oversized windows during the day highlighting the upscale designer details, quality craftsmanship and wide plank flooring. Nearly all of the windows have been replaced plus central air conditioning has been added ensuring your comfort in any season. The living room is great for both unwinding and entertaining with clear sightlines for unobstructed conversations. Culinary adventures await in the gourmet kitchen featuring a Subzero panelled fridge, an induction cooktop, full-height cabinetry, stone countertops, 2-tier utensil drawers and a massive centre island to gather around. Adjacently, the dining room has ample space for family meals and entertaining. Oversized patio doors frame tranquil backyard views and encourage a seamless indoor/outdoor lifestyle. Convene in front of the floor-to-ceiling stone-encased gas fireplace in the family room with dark panelled walls and classic built-ins creating an inviting atmosphere. Those beautiful floors are continued onto the upper level where 4 of the spacious bedrooms reside. The primary bedroom is a private oasis with 2 closets, one of which leads to the luxurious ensuite boasting dual sinks, a deep soaker tub and an oversized shower. All of the bathrooms in the home have been stunningly upgraded with high-end Grohe lifetime warranty products. 2 bathrooms even have in-floor heat keeping toes warm and cozy. Gather in the sophisticated finished basement and come together over movie and games nights and engaging convers ations in front of the modern electric fireplace. The extravagance continues throughout this level with a large guest bedroom that includes a walk-in closet, another posh full bathroom and a huge exercise room. The expansive composite deck and lower patio in the ginormous backyard will have you hosting summer barbeques and spending your weekends lounging enjoying the immense privacy. A new fence and retaining wall were installed 4 years ago surrounding the grassy yard that is the perfect play space for kids and pets. A charming shed hides away seasonal items and is even equipped with electrical. This extraordinary home is situated in a quiet, much sought-after neighbourhood within walking distance to schools, several parks, the Trico Centre, Southcentre Mall and more. Mere minutes to Willow Park Golf and Country Club, the Anderson C-Train Station, Willow Park Shopping Village, Fish Creek Park and easy access to major thoroughfares for a quick and easy commute. (id:1945)
powered by

Property Details
- Cooling: Central air conditioning
- Heating: Forced air, In Floor Heating, Natural gas
- Stories: 2
- Year Built: 1968
- Structure Type: House
- Exterior Features: Brick, See Remarks, Composite Siding
- Foundation Details: Poured Concrete
- Construction Materials: Wood frame
Interior Features
- Basement: Finished, Full
- Flooring: Tile, Hardwood, Carpeted
- Appliances: Washer, Refrigerator, Dishwasher, Dryer, Window Coverings, Garage door opener
- Living Area: 2164
- Bedrooms Total: 5
- Fireplaces Total: 2
- Bathrooms Partial: 1
- Above Grade Finished Area: 2164
- Above Grade Finished Area Units: square feet
Exterior & Lot Features
- Lot Features: Back lane, Closet Organizers
- Lot Size Units: square meters
- Parking Total: 4
- Parking Features: Attached Garage, Oversize
- Lot Size Dimensions: 918.00
Location & Community
- Common Interest: Freehold
- Street Dir Suffix: Southeast
- Subdivision Name: Willow Park
- Community Features: Golf Course Development
Tax & Legal Information
- Tax Lot: 14
- Tax Year: 2024
- Tax Block: 2
- Parcel Number: 0019240548
- Tax Annual Amount: 8561
- Zoning Description: R-C1
Room Dimensions
This listing content provided by REALTOR.ca has
been licensed by REALTOR®
members of The Canadian Real Estate Association
members of The Canadian Real Estate Association
















