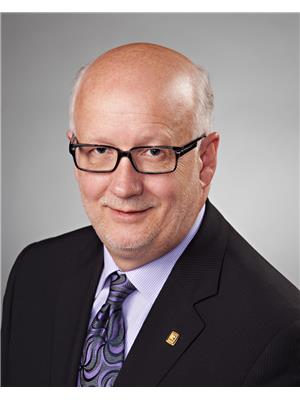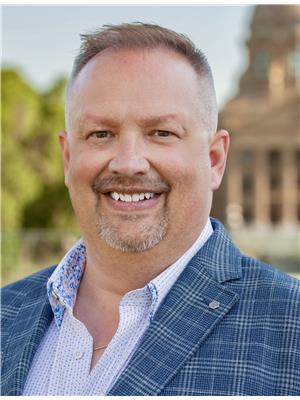7324 182 Av Nw, Edmonton
- Bedrooms: 3
- Bathrooms: 3
- Living area: 213.83 square meters
- Type: Residential
- Added: 55 days ago
- Updated: 2 days ago
- Last Checked: 20 hours ago
Welcome to The Hadley Ka modern open-concept home perfect for contemporary living. The grand open-to-above foyer leads to a spacious kitchen with upgraded quartz countertops, a large island, and a walk-through Pantry. The great room and dining area provide an ideal space for gatherings, with luxury vinyl plank flooring throughout. Upstairs, enjoy a bonus room, two secondary bedrooms, and a convenient laundry room. A bridge over the foyer leads to the primary suite, featuring a luxurious 5 Piece Ensuite with a Soaker Tub, 5' Tiled Shower and a dual sink vanity leading to a walk-through closet. Smart home features include an Alexa Echo Show, Lorex video doorbell, Ecobee thermostat, and Weiser Halo smart deadbolt. The double attached garage offers convenience, while the optional side entry opens up possibilities for future basement development. With modern finishes, a custom fireplace, and architectural flair, The Hadley K offers both style and functionalityideal for life today. (id:1945)
powered by

Property DetailsKey information about 7324 182 Av Nw
Interior FeaturesDiscover the interior design and amenities
Exterior & Lot FeaturesLearn about the exterior and lot specifics of 7324 182 Av Nw
Location & CommunityUnderstand the neighborhood and community
Tax & Legal InformationGet tax and legal details applicable to 7324 182 Av Nw
Room Dimensions

This listing content provided by REALTOR.ca
has
been licensed by REALTOR®
members of The Canadian Real Estate Association
members of The Canadian Real Estate Association
Nearby Listings Stat
Active listings
80
Min Price
$297,450
Max Price
$2,250,000
Avg Price
$573,950
Days on Market
56 days
Sold listings
44
Min Sold Price
$275,000
Max Sold Price
$709,800
Avg Sold Price
$446,543
Days until Sold
42 days
Nearby Places
Additional Information about 7324 182 Av Nw

















