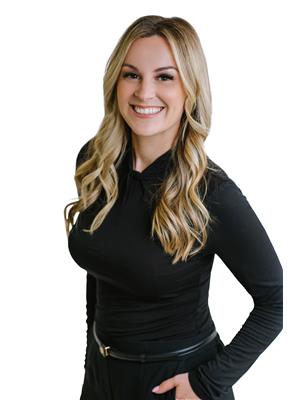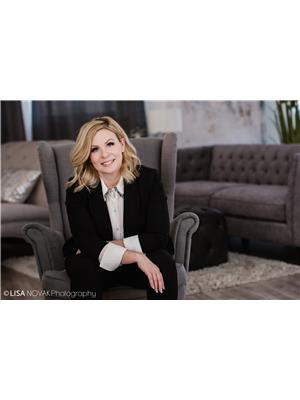8717 Veteran Rd, Kamloops
- Bedrooms: 3
- Bathrooms: 3
- Living area: 3106 square feet
- Type: Residential
- Added: 161 days ago
- Updated: 8 hours ago
- Last Checked: 7 hours ago
Discover equestrian bliss on this 5.3-acre waterfront estate along the North Thompson River, just 20 minutes from downtown Kamloops. Ideal for horse lovers, it features a 36 x 36 barn with five 12 x 12 stalls, automatic waterers, and a heated tack room. The property includes four pastures with electric fencing, two outdoor paddocks, and an 80 x 200 arena. The 3400 sqft ranch home offers two bedrooms on the main floor, including a master suite with a 3-piece ensuite and panoramic river and foothill views from the expansive living and dining areas. The basement includes a third bedroom and bathroom with potential for additional rooms. Modern amenities include 200 amp service, an oversized garage, and a woodstove. Enjoy the scenic riverfront from your walkout deck, combining serene country living with city convenience. This property is a perfect blend for a family home with vast outdoor potential in a vibrant community. (id:1945)
powered by

Property Details
- Roof: Asphalt shingle, Unknown
- Heating: Forced air
- Year Built: 1988
- Structure Type: House
- Exterior Features: Vinyl siding
- Architectural Style: Ranch
Interior Features
- Basement: Full
- Flooring: Mixed Flooring
- Living Area: 3106
- Bedrooms Total: 3
- Fireplaces Total: 1
- Bathrooms Partial: 1
- Fireplace Features: Wood, Conventional
Exterior & Lot Features
- Water Source: Well
- Lot Size Units: acres
- Parking Total: 2
- Parking Features: Attached Garage
- Lot Size Dimensions: 5.24
Location & Community
- Common Interest: Freehold
Tax & Legal Information
- Zoning: Unknown
- Parcel Number: 011-563-028
- Tax Annual Amount: 4106
Room Dimensions

This listing content provided by REALTOR.ca has
been licensed by REALTOR®
members of The Canadian Real Estate Association
members of The Canadian Real Estate Association















