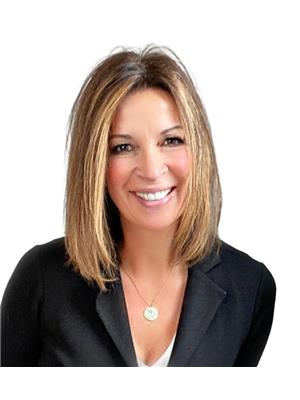10458 148 St Nw Nw, Edmonton
- Bedrooms: 3
- Bathrooms: 2
- Living area: 111.2 square meters
- Type: Residential
- Added: 79 days ago
- Updated: 4 days ago
- Last Checked: 1 hours ago
Step inside to a world of character, charm and immense pride of ownership!!! This beautiful bungalow is situated on a tree lined street in the heart of Grovenor. Centrally located, you will love the location that is minutes to downtown, great restaurants, shopping, ice district and many more fantastic amenities. The main floor is filled with natural light and features three bedrooms, hardwood floors, beautiful kitchen loaded with upgraded cabinetry and quartz counter tops that overlook the cozy great room with timeless gas fireplace and a covered front veranda to unwind after a long day. The basement is fully finished and offers ample space to entertain. You will enjoy a rec room/media room, games room complete with pool table, bar and a second full bathroom. The yard provides an abundance of space for young families looking for room to grow, raised garden beds, your very own picnic table, firepit as well as a double detached garage. Truly the perfect home in an even better location!!!! (id:1945)
powered by

Property DetailsKey information about 10458 148 St Nw Nw
- Heating: Forced air
- Stories: 1
- Year Built: 1982
- Structure Type: House
- Architectural Style: Bungalow
Interior FeaturesDiscover the interior design and amenities
- Basement: Finished, Full
- Appliances: Washer, Refrigerator, Gas stove(s), Dishwasher, Dryer, Hood Fan, Window Coverings, Garage door opener, Garage door opener remote(s)
- Living Area: 111.2
- Bedrooms Total: 3
- Fireplaces Total: 1
- Fireplace Features: Gas, Unknown
Exterior & Lot FeaturesLearn about the exterior and lot specifics of 10458 148 St Nw Nw
- Lot Features: Flat site, Closet Organizers, No Smoking Home
- Lot Size Units: square meters
- Parking Total: 4
- Parking Features: Detached Garage
- Lot Size Dimensions: 715.33
Location & CommunityUnderstand the neighborhood and community
- Common Interest: Freehold
Tax & Legal InformationGet tax and legal details applicable to 10458 148 St Nw Nw
- Parcel Number: 2134807
Additional FeaturesExplore extra features and benefits
- Security Features: Smoke Detectors
Room Dimensions
| Type | Level | Dimensions |
| Living room | Main level | 5.49 x 5.35 |
| Dining room | Main level | 2.62 x 2.48 |
| Kitchen | Main level | 3.22 x 3.27 |
| Primary Bedroom | Main level | 3.61 x 3.63 |
| Bedroom 2 | Main level | 3.65 x 3.37 |
| Bedroom 3 | Main level | 2.57 x 3.46 |
| Recreation room | Basement | x |

This listing content provided by REALTOR.ca
has
been licensed by REALTOR®
members of The Canadian Real Estate Association
members of The Canadian Real Estate Association
Nearby Listings Stat
Active listings
47
Min Price
$169,900
Max Price
$940,000
Avg Price
$386,263
Days on Market
76 days
Sold listings
35
Min Sold Price
$169,000
Max Sold Price
$699,900
Avg Sold Price
$391,293
Days until Sold
88 days
















