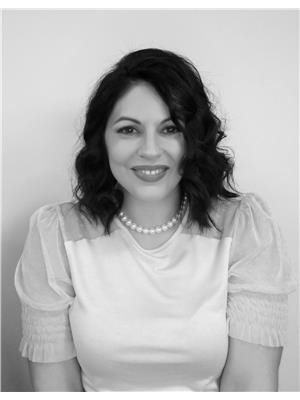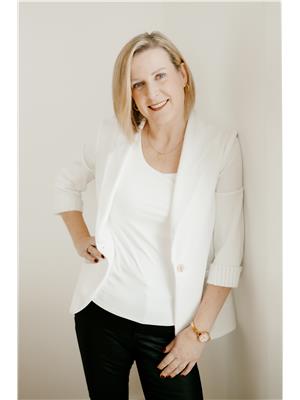49 Sunnyside Dr, Grand Bay Westfield
- Bedrooms: 3
- Bathrooms: 2
- Living area: 1400 square feet
- Type: Residential
- Added: 77 days ago
- Updated: 22 days ago
- Last Checked: 22 days ago
Visit REALTOR® website for additional information. Discover this spacious 3-bedroom, 1.5-bath home with an attached double garage, offering stunning views of the Saint John and Nerepis Rivers. Perfect for family living and entertaining, it features a bonus room with deck access and a large open kitchen flowing seamlessly into the living room. The partially finished basement invites your creative touch. Recent upgrades (2023-2024) include new roof shingles, 13 triple-pane windows, a triple-pane patio door, upgraded insulation, and fresh interior paint. Additional improvements over the years feature new cedar decking, a cleaned septic system, a cedar woodshed, a Wi-Fi garage door opener, a well pump, and a UV water filtration system. This home blends modern comfort with scenic beauty, offering ample space and updated amenities for your family's enjoyment. (id:1945)
powered by

Property Details
- Heating: Baseboard heaters, Electric, Propane, Wood Stove
- Year Built: 1985
- Structure Type: House
- Foundation Details: Concrete
- Architectural Style: 4 Level
Interior Features
- Flooring: Laminate, Ceramic Tile
- Living Area: 1400
- Bedrooms Total: 3
- Bathrooms Partial: 1
- Above Grade Finished Area: 1400
- Above Grade Finished Area Units: square feet
Exterior & Lot Features
- Water Source: Drilled Well, Well
- Parking Features: Attached Garage
- Lot Size Dimensions: 0.53 ac
Location & Community
- Directions: Nerepis Rd to Sunnyside Dr.
- Common Interest: Freehold
Utilities & Systems
- Sewer: Septic System
Tax & Legal Information
- Parcel Number: 00458778
Room Dimensions
This listing content provided by REALTOR.ca has
been licensed by REALTOR®
members of The Canadian Real Estate Association
members of The Canadian Real Estate Association

















