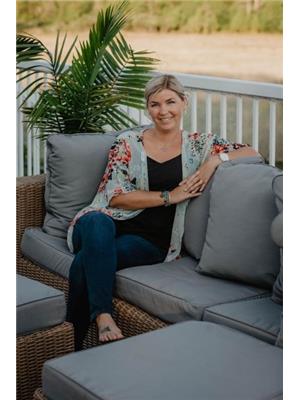572 Sixth Line, Havelock Belmont Methuen
- Bedrooms: 3
- Bathrooms: 3
- Type: Residential
- Added: 50 days ago
- Updated: 3 days ago
- Last Checked: 20 hours ago
Welcome to this stunning raised bungalow built in 2023, showcasing an open concept design perfect for modern living. This beautiful home offers 3 spacious bedrooms, 3 bathrooms on the main floor and a double car garage. The open concept layout seamlessly connects the eat-in kitchen to the living and dining areas, creating a bright and inviting space for entertaining. The primary bedroom features a private walkout to the deck, a walk-in closet, and a luxurious ensuite bathroom. This home is an ENERGUIDE rated home with a heat pump, reducing the cost of living. The unfinished basement with a walkout is a blank canvas waiting for your finishing touches. exceptional property.
powered by

Property Details
- Cooling: Central air conditioning
- Heating: Heat Pump, Propane
- Stories: 1
- Structure Type: House
- Exterior Features: Stone, Vinyl siding
- Foundation Details: Insulated Concrete Forms
- Architectural Style: Raised bungalow
Interior Features
- Basement: Unfinished, Walk out, N/A
- Appliances: Washer, Refrigerator, Dishwasher, Stove, Dryer, Microwave, Window Coverings, Garage door opener remote(s), Water Heater
- Bedrooms Total: 3
- Bathrooms Partial: 1
Exterior & Lot Features
- Lot Features: Carpet Free, Country residential
- Parking Total: 12
- Parking Features: Attached Garage
- Lot Size Dimensions: 125 x 300 FT
Location & Community
- Directions: Hwy 7 turn South on 6th Con
Utilities & Systems
- Sewer: Septic System
- Utilities: Cable
Tax & Legal Information
- Tax Year: 2023
- Tax Annual Amount: 130.41
- Zoning Description: RU
Room Dimensions
This listing content provided by REALTOR.ca has
been licensed by REALTOR®
members of The Canadian Real Estate Association
members of The Canadian Real Estate Association
















