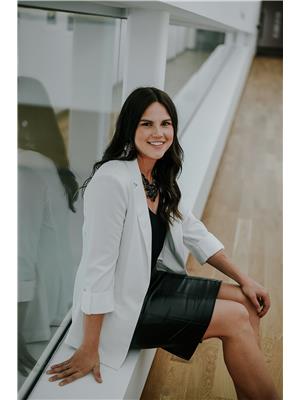8934 103 Avenue, Grande Prairie
- Bedrooms: 6
- Bathrooms: 3
- Living area: 1336 square feet
- Type: Residential
- Added: 10 days ago
- Updated: 4 days ago
- Last Checked: 14 hours ago
Unparalleled Potential Awaits: A Fully Renovated 6-Bedroom Oasis with Endless Possibilities!Welcome to a home designed to embrace the future, offering a unique blend of modern comfort and adaptable space perfect for multigenerational living, savvy investors, or ambitious house hackers. This stunning 6-bedroom, 3-bathroom home has undergone a meticulous full renovation, creating a haven of contemporary luxury. Upstairs: Your Private Sanctuary: Step into a world of refined living with spacious bedrooms boasting ample natural light, stylish bathrooms, and thoughtfully curated finishes. The upstairs offers the perfect haven for family gatherings, cozy evenings, or simply unwinding after a long day. Downstairs: A World of Opportunity: The lower level, with its separate entrance and prepped kitchen hookups, presents a blank canvas ready for your vision. Imagine a separate living space for extended family, a lucrative rental unit, or a thriving home business – the choice is yours! Unmatched Features: * 6 Spacious Bedrooms: Each room offers a comfortable retreat with modern touches and ample storage.* 3 Elegant Bathrooms: Enjoy the modern luxury of spa-like bathrooms, designed for ultimate comfort and relaxation.* Fully Renovated: This home is move-in ready, boasting fresh finishes, updated fixtures, and meticulous attention to detail.* Separate Entrance & Kitchen Hookups: The downstairs offers endless potential for a separate living space, rental unit, or home office.* Prime Location: Enjoy easy access to all that the city has to offer, from parks and entertainment to shopping and dining. A Home Built for the Future: Whether you're a growing family, a savvy investor, or a forward-thinking house hacker, this fully renovated 6-bedroom home offers a unique opportunity to build a future filled with comfort, flexibility, and potential. Don't miss your chance to make this dream home your own. (id:1945)
powered by

Property DetailsKey information about 8934 103 Avenue
- Cooling: None
- Heating: Forced air
- Stories: 1
- Year Built: 1990
- Structure Type: House
- Exterior Features: Vinyl siding
- Foundation Details: Poured Concrete
- Architectural Style: Bungalow
Interior FeaturesDiscover the interior design and amenities
- Basement: Finished, Full, Separate entrance
- Flooring: Carpeted, Vinyl Plank
- Appliances: Refrigerator, Dishwasher, Stove, Hood Fan, Washer & Dryer
- Living Area: 1336
- Bedrooms Total: 6
- Above Grade Finished Area: 1336
- Above Grade Finished Area Units: square feet
Exterior & Lot FeaturesLearn about the exterior and lot specifics of 8934 103 Avenue
- Lot Features: Other, Closet Organizers
- Lot Size Units: square feet
- Parking Total: 4
- Parking Features: Attached Garage
- Lot Size Dimensions: 5489.00
Location & CommunityUnderstand the neighborhood and community
- Common Interest: Freehold
- Subdivision Name: Ivy Lake Estates
Tax & Legal InformationGet tax and legal details applicable to 8934 103 Avenue
- Tax Lot: 1
- Tax Year: 2023
- Tax Block: 2
- Parcel Number: 0010070571
- Tax Annual Amount: 3726
- Zoning Description: RR
Room Dimensions

This listing content provided by REALTOR.ca
has
been licensed by REALTOR®
members of The Canadian Real Estate Association
members of The Canadian Real Estate Association
Nearby Listings Stat
Active listings
47
Min Price
$144,900
Max Price
$779,900
Avg Price
$436,068
Days on Market
44 days
Sold listings
21
Min Sold Price
$285,000
Max Sold Price
$524,900
Avg Sold Price
$403,381
Days until Sold
29 days
Nearby Places
Additional Information about 8934 103 Avenue















































