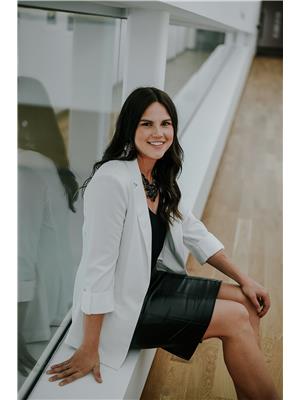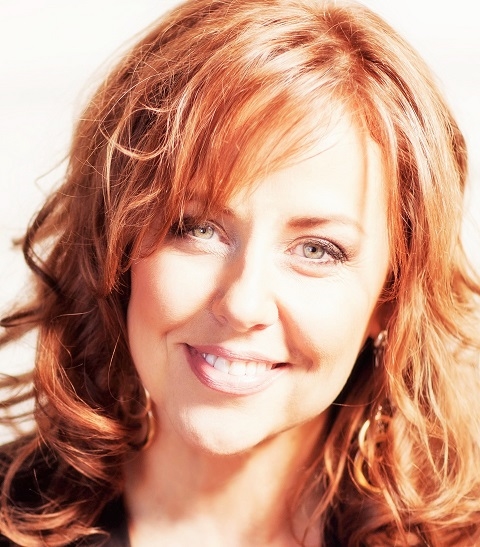11901 81 Avenue, Grande Prairie
- Bedrooms: 3
- Bathrooms: 3
- Living area: 1832 square feet
- Type: Residential
- Added: 176 days ago
- Updated: 14 days ago
- Last Checked: 20 hours ago
Welcome to the Hayden, an expansive new 2-storey floor plan by Grande Built Homes, located in the vibrant, family-friendly community of Kensington Estates on the west end of Grande Prairie. This beautiful home, includes 3 bedrooms, 2.5 baths and is situated on a corner lot, offers ample space and modern comforts perfect for a growing family. The Hayden boasts a spacious entry with hooks, a Tudor-inspired arch detail, adding a touch flair and fun to its design. The main floor features a dreamy kitchen with a large island, stone countertops throughout, and a walk-through pantry with shelving. A spacious boot room equipped with storage, hooks, cubbies, and a bench ensures everything stays organized. The living room is centred around a beautiful fireplace feature, creating a cozy and inviting atmosphere. Upstairs, you’ll find a bonus room perfect for family activities. The primary suite is a spacious retreat with a feature wall, a large walk-in closet, and a relaxing ensuite complete with a tiled shower, soaker tub, and dual sinks. Every detail and finish in this home is meticulously crafted that promises a luxury feel with the comfort of home. Additional features include a triple garage, a completed deck for outdoor enjoyment, and a $5000 appliance allowance. The neighbourhood offers paved trails, parks, green spaces, and is close to recreation, shopping, and dining. It’s an ideal location for families in the Grande Prairie area or those considering moving to this dynamic community. (id:1945)
powered by

Property DetailsKey information about 11901 81 Avenue
- Cooling: None
- Heating: Forced air, Natural gas
- Stories: 2
- Structure Type: House
- Exterior Features: Vinyl siding
- Foundation Details: Poured Concrete
Interior FeaturesDiscover the interior design and amenities
- Basement: Unfinished, Full
- Flooring: Tile, Vinyl Plank
- Appliances: None
- Living Area: 1832
- Bedrooms Total: 3
- Fireplaces Total: 1
- Bathrooms Partial: 1
- Above Grade Finished Area: 1832
- Above Grade Finished Area Units: square feet
Exterior & Lot FeaturesLearn about the exterior and lot specifics of 11901 81 Avenue
- Lot Features: No Animal Home, No Smoking Home
- Lot Size Units: square meters
- Parking Total: 6
- Parking Features: Attached Garage, Concrete
- Lot Size Dimensions: 441.00
Location & CommunityUnderstand the neighborhood and community
- Common Interest: Freehold
- Subdivision Name: Kensington
Tax & Legal InformationGet tax and legal details applicable to 11901 81 Avenue
- Tax Lot: 15
- Tax Year: 2024
- Tax Block: 4
- Parcel Number: 0038392262
- Zoning Description: RG
Room Dimensions

This listing content provided by REALTOR.ca
has
been licensed by REALTOR®
members of The Canadian Real Estate Association
members of The Canadian Real Estate Association
Nearby Listings Stat
Active listings
11
Min Price
$255,000
Max Price
$589,900
Avg Price
$437,918
Days on Market
78 days
Sold listings
13
Min Sold Price
$299,900
Max Sold Price
$619,900
Avg Sold Price
$443,685
Days until Sold
80 days
Nearby Places
Additional Information about 11901 81 Avenue








































