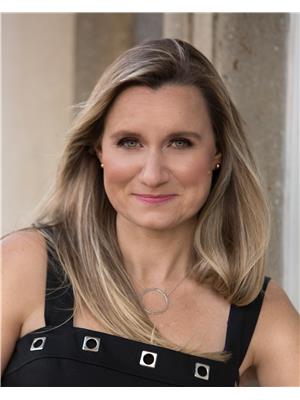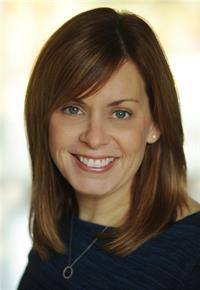92 Freure Drive, Cambridge
- Bedrooms: 5
- Bathrooms: 5
- Living area: 3116 sqft
- Type: Residential
Source: Public Records
Note: This property is not currently for sale or for rent on Ovlix.
We have found 6 Houses that closely match the specifications of the property located at 92 Freure Drive with distances ranging from 2 to 10 kilometers away. The prices for these similar properties vary between 899,000 and 1,550,000.
Nearby Places
Name
Type
Address
Distance
Southwood Secondary School
School
30 Southwood Dr
1.0 km
Cafe 13 Main Street Grill
Restaurant
13 Main St
2.3 km
Elixir Bistro
Restaurant
34 Main St
2.3 km
Cambridge Mill
Restaurant
130 Water St N
2.3 km
Galt Collegiate Institute
School
200 Water St N
2.4 km
Galt Arena Gardens
Stadium
98 Shade St
3.1 km
Langdon Hall Country House Hotel & Spa
Restaurant
1 Langdon Dr
3.6 km
Cafe Moderno
Restaurant
383 Elgin St N
3.9 km
Preston High School
School
550 Rose St
4.3 km
Cambridge Centre
Shopping mall
355 Hespeler Rd
4.5 km
St. Benedict Catholic Secondary School
School
Cambridge
5.1 km
Blackshop Restaurant
Bar
595 Hespeler Rd
5.5 km
Property Details
- Cooling: Central air conditioning
- Heating: Forced air, Natural gas
- Year Built: 2017
- Structure Type: House
- Exterior Features: Brick
- Architectural Style: 2 Level
Interior Features
- Basement: Finished, Full
- Appliances: Washer, Refrigerator, Hot Tub, Gas stove(s), Dishwasher, Dryer, Window Coverings
- Living Area: 3116
- Bedrooms Total: 5
- Fireplaces Total: 1
- Bathrooms Partial: 1
- Fireplace Features: Roughed in
Exterior & Lot Features
- Lot Features: Southern exposure, Park/reserve, Automatic Garage Door Opener, In-Law Suite
- Water Source: Municipal water
- Lot Size Units: acres
- Pool Features: Above ground pool
- Parking Features: Attached Garage
- Lot Size Dimensions: 0.208
Location & Community
- Directions: Salisbury Ave. to Freure Dr.
- Common Interest: Freehold
- Subdivision Name: 13 - Salisbury/Southgate
Utilities & Systems
- Sewer: Municipal sewage system
Tax & Legal Information
- Zoning Description: R4
Additional Features
- Photos Count: 47
- Number Of Units Total: 1
IN-LAW SUITE & BACKYARD OASIS! WELCOME TO 92 FREURE DR. A ONE-OF-A-KIND 2-STOREY HOME LOCATED ON A PREMIUM LOT IN THE DESIRABLE NEIGHBOURHOOD OF SALISBURY AND SOUTHGATE. You will feel at home the moment you step foot onto the cozy covered porch, as you enter the foyer, you are greeted by high ceilings and a direct view of the stunning backyard just down the hall. To the right, is the family room and dining area with bright windows allowing for a ton of natural sunlight. Make your way to the kitchen which offers stainless steel appliances, oak cabinetry, a corner pantry, granite countertops, a pot filler, and a state-of-the-art over-the-range hood. Just across the way is an inviting living room with a built-in gas fireplace and stellar views of the backyard. The second floor holds four spacious bedrooms, two ensuite bathrooms, and one main 4-piece bathroom. The primary bathroom comes with double sinks, a jacuzzi soaker tub, and a stand-up shower. The basement is fully finished with a kitchen, another pantry, 2 rooms plus a den, and a 4-piece bathroom. The large fully-fenced backyard is complete with a saltwater pool, hot tub, gazebos, garden beds, composite decking with lighting and under-deck storage, and custom a shed with a mezzanine. There is so much more to see in this immaculately kept home. Book your showing today! (id:1945)










