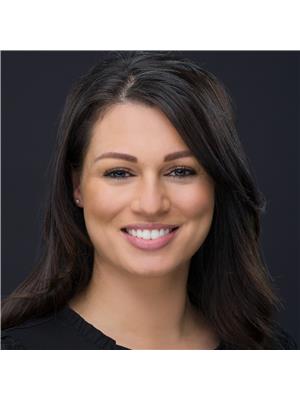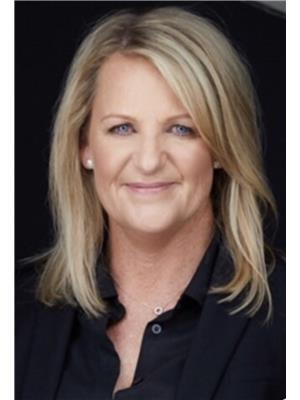118 2204 118 St Nw, Edmonton
- Bedrooms: 3
- Bathrooms: 1
- Living area: 97.37 square meters
- Type: Townhouse
- Added: 11 days ago
- Updated: 11 days ago
- Last Checked: 19 minutes ago
Best Location in South Edmonton - centrally located and backing picturesque Whitemud Creek Ravine! This beautifully updated 3-bedroom, 1-bathroom carriage style home offers the perfect blend of comfort and convenience, making this a great place to call home or invest in. As you step inside, you'll be greeted by a spacious living room bathed in natural light and neutral wall colours creating an inviting atmosphere. The functioning wood burning fireplace creates seperation into your dining area which flows seamlessly into a large kitchen, complete with a walk-in pantry for all your storage needs. All 3 bedrooms are of good size with the primary boasting a large walk in closet and private access to the renovated 4pc bathroom. Additional highlights include in-suite laundry, large windows and newer laminate flooring. Storage Shed directly outside unit. Located in a sought-after area of South Edmonton, youll enjoy easy access to local amenities, parks, and numerous trails through the ravine. (id:1945)
powered by

Property Details
- Heating: Forced air
- Stories: 1
- Year Built: 1979
- Structure Type: Row / Townhouse
- Architectural Style: Bungalow, Carriage
Interior Features
- Basement: None
- Appliances: Washer, Refrigerator, Dishwasher, Stove, Dryer, Window Coverings
- Living Area: 97.37
- Bedrooms Total: 3
Exterior & Lot Features
- View: Ravine view
- Lot Features: Private setting, See remarks, Ravine, Flat site, Paved lane, Park/reserve, No Smoking Home, Environmental reserve
- Lot Size Units: square meters
- Parking Features: Stall
- Lot Size Dimensions: 262.42
Location & Community
- Common Interest: Condo/Strata
Property Management & Association
- Association Fee: 270.06
- Association Fee Includes: Exterior Maintenance, Landscaping, Property Management, Caretaker, Insurance, Other, See Remarks
Tax & Legal Information
- Parcel Number: 1243088
Additional Features
- Security Features: Smoke Detectors
Room Dimensions

This listing content provided by REALTOR.ca has
been licensed by REALTOR®
members of The Canadian Real Estate Association
members of The Canadian Real Estate Association
















