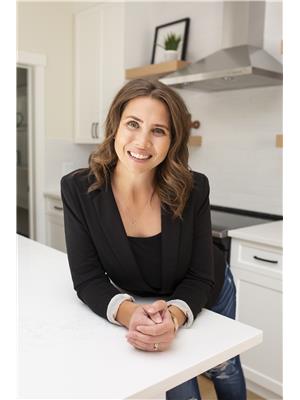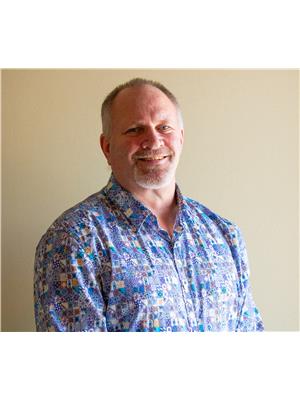10446 10 A Av Nw, Edmonton
- Bedrooms: 3
- Bathrooms: 4
- Living area: 183.44 square meters
- Type: Residential
- Added: 35 days ago
- Updated: 21 days ago
- Last Checked: 23 hours ago
Welcome to this fantastic family friendly neighborhood Bearspaw! This home offers a perfect combination of comfort, style, and functionality. As you step inside, you'll be greeted by an abundance of natural light that floods through the large windows creating a bright, inviting atmosphere. This home is equipped with central a/c, ensuring a pleasant temperature year-round. Its conveniently located close to schools, playgrounds, dog park, play school, daycare, YMCA, and shopping. It features a modern open design with gorgeous Acacia hardwood floors, a huge dining room, family room with a gas fireplace, main floor laundry room, four bathrooms, a stunning kitchen with granite counter tops, oversized island, pots & pan drawers, lots of cabinet and counter space plus a gas stove. The finished basement offers a generous size rec room, a flex room, full bath and lots of storage space. Enjoy evenings relaxing on the back patio overlooking the creek with the occasional visit from ducks and other wild life. (id:1945)
powered by

Property Details
- Cooling: Central air conditioning
- Heating: Forced air
- Stories: 2
- Year Built: 1985
- Structure Type: House
Interior Features
- Basement: Finished, Full
- Appliances: Washer, Refrigerator, Gas stove(s), Dishwasher, Dryer, Window Coverings, Garage door opener, Garage door opener remote(s)
- Living Area: 183.44
- Bedrooms Total: 3
- Fireplaces Total: 1
- Bathrooms Partial: 1
- Fireplace Features: Gas, Unknown
Exterior & Lot Features
- Lot Features: No Animal Home, No Smoking Home
- Lot Size Units: square meters
- Parking Total: 6
- Parking Features: Attached Garage
- Lot Size Dimensions: 629
Location & Community
- Common Interest: Freehold
Tax & Legal Information
- Parcel Number: 1013432
Additional Features
- Security Features: Smoke Detectors
Room Dimensions
This listing content provided by REALTOR.ca has
been licensed by REALTOR®
members of The Canadian Real Estate Association
members of The Canadian Real Estate Association
















