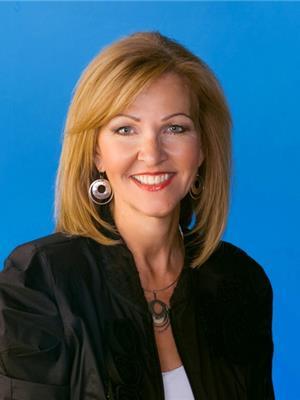3704 Kidd Cr Sw, Edmonton
- Bedrooms: 4
- Bathrooms: 4
- Living area: 221.63 square meters
- Type: Residential
- Added: 105 days ago
- Updated: 88 days ago
- Last Checked: 2 hours ago
Welcome to this splendid home in beautiful KESWICK ON THE RIVER with over 3450 sqft of living space and UPGRADED finishes on a LARGE CORNER LOT. The GRAND FOYER welcomes you with a breathtaking OPEN RISER STAIRCASE adorned with wrought IRON RAILINGS. Main floor DEN and FLEX ROOM provide versatility. Gleaming HARDWOOD FLOORS flow into the family room with 9-FOOT CEILINGS and a cozy GAS FIREPLACE. The upgraded GOURMET CHEF'S KITCHEN boasts GRANITE COUNTERTOPS, MAPLE CABINETS, SS APPLIANCES including a GAS STOVE, under-cabinet lighting, and an exquisite dining room to enhance the culinary experience. The MASTER BEDROOOM features a 5-pc ENSUITE with a glass & tiled shower, along with a luxurious freestanding SOAKER TUB and a CUSTOM WALK-IN CLOSET. A large VAULTED BONUS ROOM, 2 spacious bedrooms, 4-pc bath and laundry room with a sink completes the second level. The FINISHED BASEMENT offers a 4th bedroom, full bath, dual rooms with potential for 5/6 bedrooms. Enjoy the nearby PONDS, TRAILS and RIVER VALLEY! (id:1945)
powered by

Property DetailsKey information about 3704 Kidd Cr Sw
Interior FeaturesDiscover the interior design and amenities
Exterior & Lot FeaturesLearn about the exterior and lot specifics of 3704 Kidd Cr Sw
Location & CommunityUnderstand the neighborhood and community
Tax & Legal InformationGet tax and legal details applicable to 3704 Kidd Cr Sw
Room Dimensions

This listing content provided by REALTOR.ca
has
been licensed by REALTOR®
members of The Canadian Real Estate Association
members of The Canadian Real Estate Association
Nearby Listings Stat
Active listings
27
Min Price
$479,900
Max Price
$2,198,000
Avg Price
$840,580
Days on Market
45 days
Sold listings
21
Min Sold Price
$349,900
Max Sold Price
$2,490,000
Avg Sold Price
$801,662
Days until Sold
59 days
Nearby Places
Additional Information about 3704 Kidd Cr Sw

















