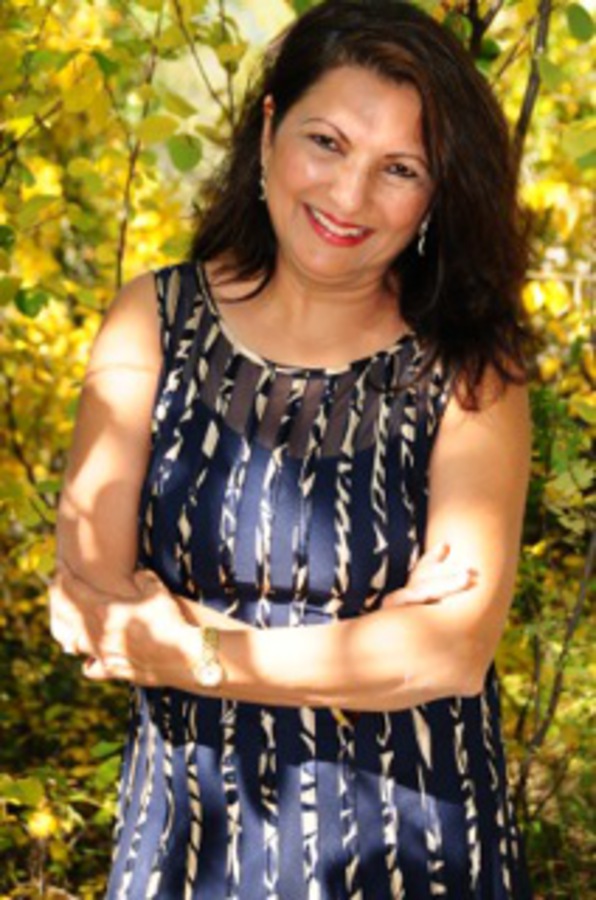408 1319 14 Avenue Sw, Calgary
- Bedrooms: 1
- Bathrooms: 1
- Living area: 472.46 square feet
- Type: Apartment
Source: Public Records
Note: This property is not currently for sale or for rent on Ovlix.
We have found 6 Condos that closely match the specifications of the property located at 408 1319 14 Avenue Sw with distances ranging from 2 to 10 kilometers away. The prices for these similar properties vary between 249,900 and 449,900.
Nearby Listings Stat
Active listings
229
Min Price
$134,900
Max Price
$2,900,000
Avg Price
$327,737
Days on Market
38 days
Sold listings
132
Min Sold Price
$162,500
Max Sold Price
$995,000
Avg Sold Price
$309,574
Days until Sold
43 days
Recently Sold Properties
Nearby Places
Name
Type
Address
Distance
Boston Pizza
Restaurant
1116 17 Ave SW
0.4 km
Shaw Millennium Park
Park
Calgary
0.7 km
Boxwood
Restaurant
340 13 Ave SW
1.5 km
Central Memorial Park
Park
1221 2 St S.W
1.6 km
Devonian Gardens
Park
8 Ave SW
1.8 km
CORE Shopping Centre
Shopping mall
324 8th Ave SW
1.8 km
Keg Steakhouse & Bar
Bar
320 4 Ave SW
2.0 km
The Fairmont Palliser Hotel
Lodging
133 9th Ave SW
2.0 km
Queen Elizabeth Junior Senior High School
School
512 18 St NW
2.0 km
Riley Park
Park
Calgary
2.0 km
Sport Chek Stephen Avenue
Clothing store
120 8 Ave SW
2.1 km
Blink Restaurant & Bar
Bar
111 8 Ave SW
2.1 km
Property Details
- Cooling: Central air conditioning
- Heating: Forced air
- Stories: 19
- Year Built: 2024
- Structure Type: Apartment
- Exterior Features: Concrete, Metal
- Architectural Style: High rise
- Construction Materials: Poured concrete
Interior Features
- Flooring: Concrete
- Appliances: Refrigerator, Gas stove(s), Dishwasher, Microwave Range Hood Combo, Washer & Dryer
- Living Area: 472.46
- Bedrooms Total: 1
- Above Grade Finished Area: 472.46
- Above Grade Finished Area Units: square feet
Exterior & Lot Features
- Lot Features: No Animal Home, No Smoking Home, Gas BBQ Hookup, Parking
- Parking Total: 1
- Parking Features: Underground
- Building Features: Party Room
Location & Community
- Common Interest: Condo/Strata
- Street Dir Suffix: Southwest
- Subdivision Name: Beltline
- Community Features: Pets Allowed
Property Management & Association
- Association Fee: 342.57
- Association Fee Includes: Common Area Maintenance, Property Management, Waste Removal, Ground Maintenance, Heat, Water, Insurance, Condominium Amenities, Parking, Reserve Fund Contributions
Tax & Legal Information
- Tax Year: 2024
- Parcel Number: 0039680863
- Tax Annual Amount: 687
- Zoning Description: DC
AIR-BNB FRIENDLY! PET FRIENDLY! Welcome to Nude by Batistella. This brand-new building is located in the trendy Beltline district of downtown Calgary. This stylish unit is finished with concrete polished floors, concrete ceilings with exposed ducting and floor-to-ceiling 9' windows. The sleek kitchen features contrasting white and wood cabinetry, a gas range, stainless steel appliances and quartz countertops. The 4 piece bathroom is complete with a porcelain tiled soaker tub and quartz countertops. In-suite full size washer and dryer are included for added convenience. The spacious balcony showcases beautiful VIEWS while featuring a gas line for your BBQ. Central AIR-CONDITIONING in the unit keeps you cool when needed! Included is a titled UNDERGROUND parking stall. Loaded with amenities, this building features a large bicycle storage and service area, a pet wash / grooming station, a rooftop patio and lounge area with a billiards / ping pong table and amazing VIEWS of downtown Calgary! Located just steps away from 17th ave with its many restaurants, shopping and nightlife, this building has one of the highest walk scores in the city! Call to book your private showing today. Note: Builder measurements for this unit are 532 sq ft. (id:1945)
Demographic Information
Neighbourhood Education
| Master's degree | 25 |
| Bachelor's degree | 95 |
| University / Above bachelor level | 10 |
| Certificate of Qualification | 10 |
| College | 60 |
| University degree at bachelor level or above | 140 |
Neighbourhood Marital Status Stat
| Married | 95 |
| Widowed | 10 |
| Divorced | 35 |
| Separated | 10 |
| Never married | 150 |
| Living common law | 85 |
| Married or living common law | 180 |
| Not married and not living common law | 200 |
Neighbourhood Construction Date
| 1961 to 1980 | 145 |
| 1981 to 1990 | 30 |
| 1991 to 2000 | 30 |
| 2001 to 2005 | 10 |
| 1960 or before | 10 |










