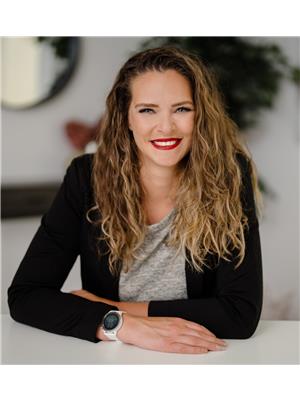1160 Hugh Allan Drive Unit 203, Kamloops
- Bedrooms: 2
- Bathrooms: 1
- Living area: 894 square feet
- Type: Apartment
- Added: 24 days ago
- Updated: 23 days ago
- Last Checked: 17 hours ago
Excellent starter or investment property. Responsible long-term tenants would like to stay paying $1650 monthly plus utilities. 2 bedrooms, in-suite laundry, a large master bedroom, with a walk-through ensuite, and a large closet. Updates include fresh paint, a newer H/W tank, new countertops, and new faucets and sinks in the kitchen and bathroom. Close to schools, shopping, and transportation. 24 hours notice please re tenants. (id:1945)
powered by

Property DetailsKey information about 1160 Hugh Allan Drive Unit 203
Interior FeaturesDiscover the interior design and amenities
Exterior & Lot FeaturesLearn about the exterior and lot specifics of 1160 Hugh Allan Drive Unit 203
Location & CommunityUnderstand the neighborhood and community
Business & Leasing InformationCheck business and leasing options available at 1160 Hugh Allan Drive Unit 203
Property Management & AssociationFind out management and association details
Utilities & SystemsReview utilities and system installations
Tax & Legal InformationGet tax and legal details applicable to 1160 Hugh Allan Drive Unit 203
Room Dimensions

This listing content provided by REALTOR.ca
has
been licensed by REALTOR®
members of The Canadian Real Estate Association
members of The Canadian Real Estate Association
Nearby Listings Stat
Active listings
26
Min Price
$264,900
Max Price
$449,500
Avg Price
$382,246
Days on Market
53 days
Sold listings
17
Min Sold Price
$264,900
Max Sold Price
$449,900
Avg Sold Price
$395,412
Days until Sold
65 days

















