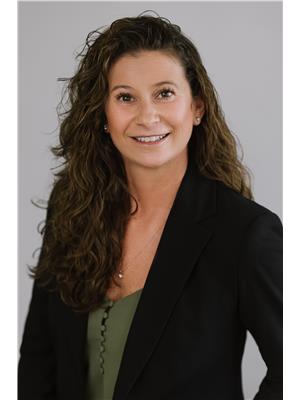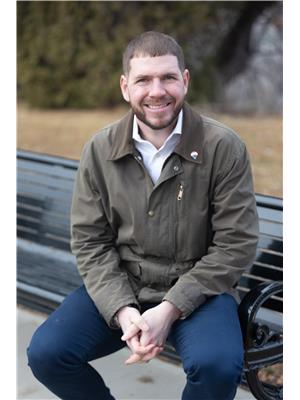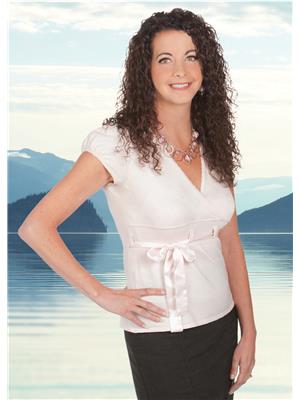1030 Talasa Way Unit 2418, Kamloops
- Bedrooms: 2
- Bathrooms: 2
- Living area: 916 square feet
- Type: Apartment
- Added: 57 days ago
- Updated: 15 days ago
- Last Checked: 17 hours ago
Welcome to your new home, located on the top-floor boasting uninterrupted views of Kamloops from East to West! This 2bed, plus den, 2bath unit has an open-concept plan allowing your eye for detail to flow. Situated w/in the Sun Rivers Community, you'll be steps away from well-known Big Horn Golf & Country Club and a quick commute to shopping and other modern conveniences. The kitchen feat's a large island w/ breakfast bar, granite countertops, and stainless steel appliances. The 2 large bedrms are drenched in natural light. The den can easily be converted into a home office, extra entertaining space or a 3rd bedm for company. Finishing off the space includes in-unit laundry and 2 full bathrms, one located by the living area for easy access or guest use, and the other as the primary's ensuite w/ a double vanity. The complex provides secure underground parking, allows pets and rentals, and the unit comes w/ 1 parking space and storage locker. All meas are approx, buyer (id:1945)
powered by

Property DetailsKey information about 1030 Talasa Way Unit 2418
Interior FeaturesDiscover the interior design and amenities
Exterior & Lot FeaturesLearn about the exterior and lot specifics of 1030 Talasa Way Unit 2418
Location & CommunityUnderstand the neighborhood and community
Property Management & AssociationFind out management and association details
Utilities & SystemsReview utilities and system installations
Tax & Legal InformationGet tax and legal details applicable to 1030 Talasa Way Unit 2418
Room Dimensions

This listing content provided by REALTOR.ca
has
been licensed by REALTOR®
members of The Canadian Real Estate Association
members of The Canadian Real Estate Association
Nearby Listings Stat
Active listings
41
Min Price
$219,900
Max Price
$1,550,000
Avg Price
$579,468
Days on Market
60 days
Sold listings
14
Min Sold Price
$349,900
Max Sold Price
$1,495,000
Avg Sold Price
$624,856
Days until Sold
88 days












