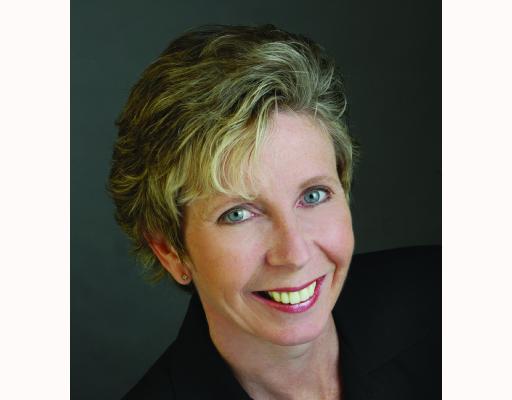2700 Glen Street, Metcalfe
- Bedrooms: 4
- Bathrooms: 3
- Type: Residential
Source: Public Records
Note: This property is not currently for sale or for rent on Ovlix.
We have found 6 Houses that closely match the specifications of the property located at 2700 Glen Street with distances ranging from 2 to 10 kilometers away. The prices for these similar properties vary between 521,000 and 949,000.
Nearby Places
Name
Type
Address
Distance
Osgoode Township High School
School
2800 8 Line Rd
0.6 km
Castor Valley Elementary School
School
Ottawa
3.5 km
Russell High School
School
982 N Russell Rd
9.7 km
Russell Arena
Stadium
1084 Concession St
9.7 km
Saint Thomas Aquinas Catholic School
School
1211 S Russell Rd
9.9 km
Little Ray's Reptile Adventure
Pet store
Ottawa
10.1 km
Hindu Temple of Ottawa Carleton
Establishment
4835 Bank
12.5 km
Rideau Carleton Raceway
Establishment
4837 Albion Rd
12.6 km
Kelly's Landing
Restaurant
1980 River Rd
13.1 km
Red Dot Cafe
Restaurant
5673 Osgoode Main St
13.3 km
St. Mark Catholic High School
School
1040 Dozois Rd
13.6 km
Swan on the Rideau
Bar
2730 River Rd
14.3 km
Property Details
- Cooling: Central air conditioning
- Heating: Forced air, Natural gas
- Stories: 1
- Year Built: 1996
- Structure Type: House
- Exterior Features: Brick, Siding
- Foundation Details: Poured Concrete
- Architectural Style: Bungalow
Interior Features
- Basement: Finished, Full
- Flooring: Tile, Hardwood, Vinyl
- Appliances: Washer, Refrigerator, Dishwasher, Stove, Dryer, Hood Fan, Blinds
- Bedrooms Total: 4
- Bathrooms Partial: 1
Exterior & Lot Features
- Lot Features: Private setting
- Water Source: Drilled Well
- Parking Total: 8
- Parking Features: Attached Garage, Inside Entry
- Lot Size Dimensions: 101.58 ft X 215.02 ft
Location & Community
- Common Interest: Freehold
- Community Features: Family Oriented
Utilities & Systems
- Sewer: Septic System
Tax & Legal Information
- Tax Year: 2024
- Parcel Number: 043090327
- Tax Annual Amount: 3929
- Zoning Description: V1I
Additional Features
- Photos Count: 30
- Map Coordinate Verified YN: true
Nestled in the charming village of Metcalfe, this picturesque, meticulously maintained home offers 3+1 bedrooms and 2.5 bathrooms on a beautiful 0.5-acre lot. The property is covered in lush perennial gardens! Sit with your coffee on the front porch or enjoy a glass of wine in your fully fenced and private backyard. The main floor consists of a large living room which is filled with natural light, a beautiful kitchen with island, dining room, 3 bedrooms, laundry room, full bathroom, and powder room. The primary bedroom has a large walk-in closet and the main floor bathroom and powder room have been beautifully renovated. The fully finished basement provides additional living space, featuring a huge rec room, a spare bedroom, a full bathroom, and versatile space ideal for entertainment or a home gym. Every detail has been carefully attended to, ensuring a move-in ready experience. Enjoy village life while being conveniently close to local amenities. (id:1945)
Demographic Information
Neighbourhood Education
| Master's degree | 15 |
| Bachelor's degree | 50 |
| University / Above bachelor level | 10 |
| University / Below bachelor level | 10 |
| College | 55 |
| University degree at bachelor level or above | 65 |
Neighbourhood Marital Status Stat
| Married | 200 |
| Widowed | 10 |
| Divorced | 10 |
| Separated | 10 |
| Never married | 70 |
| Living common law | 25 |
| Married or living common law | 230 |
| Not married and not living common law | 100 |
Neighbourhood Construction Date
| 1961 to 1980 | 20 |
| 1981 to 1990 | 55 |
| 1991 to 2000 | 55 |
| 2006 to 2010 | 10 |










