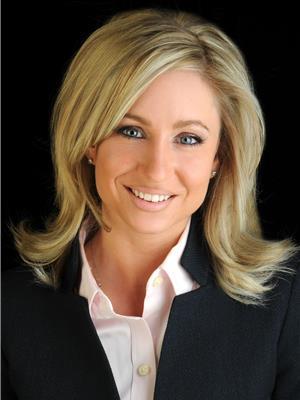6922 Mitch Owens Road, Greely
- Bedrooms: 3
- Bathrooms: 1
- MLS®: 1396280
- Type: Residential
- Added: 92 days ago
- Updated: 17 days ago
- Last Checked: 4 hours ago
Affordable-Attractive-Well built! All brick-one owner bungalow close to shopping,airport,schools,recreation! Three Bedroom,Approx 1100 sq ft-Maintaining original character-Open basement-gas heat central air-recent roofing(5 years except North side) Furnace (2010) Septic upgrades (5 years) Generator plug in-Rear covered deck. Original hardwood floors under carpet ! Good vinyl windows-Single car garage-Paved drive-Ready for new owners!!! Not to be overlooked! Book a showing soon!! All clean and reorganized!! (id:1945)
powered by

Property Details
- Cooling: Central air conditioning
- Heating: Forced air, Natural gas
- Stories: 1
- Year Built: 1968
- Structure Type: House
- Exterior Features: Brick, Stone
- Foundation Details: Block
- Architectural Style: Bungalow
- Construction Materials: Wood frame
Interior Features
- Basement: Unfinished, Full
- Flooring: Vinyl, Carpet over Hardwood
- Appliances: Washer, Refrigerator, Dishwasher, Stove, Dryer, Microwave, Freezer, Hood Fan
- Bedrooms Total: 3
- Fireplaces Total: 1
Exterior & Lot Features
- Lot Features: Automatic Garage Door Opener
- Water Source: Drilled Well, Well
- Lot Size Units: acres
- Parking Total: 3
- Parking Features: Attached Garage, Open, Surfaced
- Road Surface Type: Paved road
- Lot Size Dimensions: 0.45
Location & Community
- Common Interest: Freehold
- Community Features: School Bus
Utilities & Systems
- Sewer: Septic System
Tax & Legal Information
- Tax Year: 2024
- Parcel Number: 043190569
- Tax Annual Amount: 2851
- Zoning Description: Residential
Room Dimensions

This listing content provided by REALTOR.ca has
been licensed by REALTOR®
members of The Canadian Real Estate Association
members of The Canadian Real Estate Association
Nearby Listings Stat
Active listings
2
Min Price
$559,000
Max Price
$585,000
Avg Price
$572,000
Days on Market
51 days
Sold listings
1
Min Sold Price
$550,000
Max Sold Price
$550,000
Avg Sold Price
$550,000
Days until Sold
3 days
















