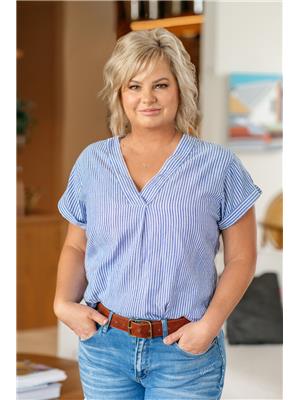105 Woods Street, Chatham
- Bedrooms: 4
- Bathrooms: 3
- Type: Residential
- Added: 46 days ago
- Updated: 18 days ago
- Last Checked: 1 hours ago
Experience the perfect blend of space, comfort, and sustainability in this stunning 4-level side split home situated on the sought-after north side of town. This expansive brick residence features 4 generously sized bedrooms and 3 bathrooms, making it ideal for a growing family. The main level boasts bright and inviting living areas, including a formal dining room and a cozy family room with large windows that flood the space with natural light. The spacious primary bedroom includes a walk-in closet and access to a balcony. Additional highlights include a single-car attached garage and a separate entrance to the basement from the rear of the home. The property also comes with transferable solar panel contract. (id:1945)
powered by

Property DetailsKey information about 105 Woods Street
Interior FeaturesDiscover the interior design and amenities
Exterior & Lot FeaturesLearn about the exterior and lot specifics of 105 Woods Street
Location & CommunityUnderstand the neighborhood and community
Tax & Legal InformationGet tax and legal details applicable to 105 Woods Street
Room Dimensions

This listing content provided by REALTOR.ca
has
been licensed by REALTOR®
members of The Canadian Real Estate Association
members of The Canadian Real Estate Association
Nearby Listings Stat
Active listings
31
Min Price
$349,900
Max Price
$849,900
Avg Price
$580,392
Days on Market
46 days
Sold listings
17
Min Sold Price
$349,900
Max Sold Price
$799,000
Avg Sold Price
$565,888
Days until Sold
53 days
Nearby Places
Additional Information about 105 Woods Street

















