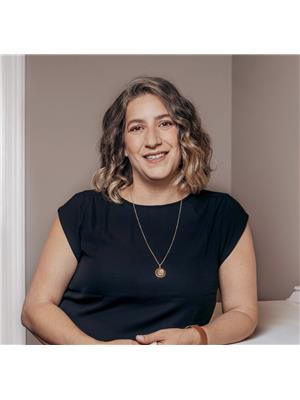4 Could Lane, Hamilton Meadowlands
- Bedrooms: 3
- Bathrooms: 3
- Type: Townhouse
- Added: 30 days ago
- Updated: 29 days ago
- Last Checked: 14 hours ago
Modern Losani Freehold Town(2019). This 3 Storey Townhouse Has A Spacious Living And Dining Room. Large Master Bedroom With A 3-Pc Bath With Closet. Total Of 3 Bedrooms And 3 Bathrooms.A Mix Of Tiled Flooring, Hardwood And Carpeted Areas. Nice Kitchen Counter With Modular Cabinets. There's Also A Recreation Area And A Den In The Basement. There's A Spacious Family Room With A Sliding Door That Opens Into A Small Balcony. A Driveway And A Garage Are Also Featured. Parking For 2 Cars & Ample Visitor Parking. Additional Storage Room In Garage. Prime Location Close To Amenities, Schools & Highway Access. **POTL Fee - $80.34**
powered by

Property DetailsKey information about 4 Could Lane
- Cooling: Central air conditioning
- Heating: Forced air, Natural gas
- Stories: 3
- Structure Type: Row / Townhouse
- Exterior Features: Brick
- Foundation Details: Unknown
Interior FeaturesDiscover the interior design and amenities
- Basement: Finished, Walk out, N/A
- Appliances: Central Vacuum, Water Heater
- Bedrooms Total: 3
- Bathrooms Partial: 1
Exterior & Lot FeaturesLearn about the exterior and lot specifics of 4 Could Lane
- Lot Features: Irregular lot size
- Water Source: Municipal water
- Parking Total: 2
- Parking Features: Attached Garage
- Lot Size Dimensions: 15.1 x 65.6 FT ; Area990.28 ft2 (0.023 ac) Peri:160.76 ft
Location & CommunityUnderstand the neighborhood and community
- Directions: John Fredrick Drive & Garner Road East
- Common Interest: Freehold
Property Management & AssociationFind out management and association details
- Association Fee: 80.34
- Association Fee Includes: Parcel of Tied Land
Utilities & SystemsReview utilities and system installations
- Sewer: Sanitary sewer
- Utilities: Sewer
Tax & Legal InformationGet tax and legal details applicable to 4 Could Lane
- Tax Annual Amount: 4868.44
Room Dimensions
| Type | Level | Dimensions |
| Great room | Main level | 5.03 x 3.15 |
| Kitchen | Main level | 4.55 x 2.34 |
| Dining room | Main level | 3.76 x 2.06 |
| Primary Bedroom | Second level | 4.78 x 2.74 |
| Bedroom 2 | Second level | 3.99 x 2.11 |
| Bedroom 3 | Second level | -2 |
| Recreational, Games room | Basement | 4.5 x 3.35 |

This listing content provided by REALTOR.ca
has
been licensed by REALTOR®
members of The Canadian Real Estate Association
members of The Canadian Real Estate Association
Nearby Listings Stat
Active listings
3
Min Price
$719,999
Max Price
$1,267,000
Avg Price
$1,012,000
Days on Market
51 days
Sold listings
0
Min Sold Price
$0
Max Sold Price
$0
Avg Sold Price
$0
Days until Sold
days













