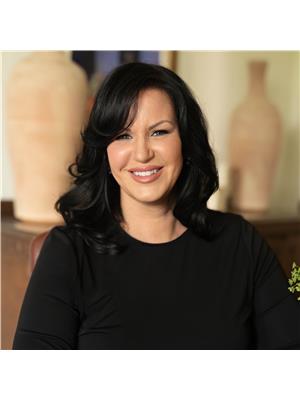290 Barton Street W Unit 27, Hamilton
- Bedrooms: 2
- Bathrooms: 2
- Living area: 1400 square feet
- Type: Townhouse
- Added: 24 days ago
- Updated: 7 days ago
- Last Checked: 3 hours ago
Discover lakeside living at its finest! Amazing location and seasonal view of the lake. This stunning home boasts over 1,400 sq. ft. of living space, complete with a finished lower level, 2 spacious bedrooms, 2 bathrooms, and 2 separate living areas. The gorgeous kitchen features quartz countertops, complemented by laminate hardwood and ceramic floors throughout. Located steps away from Bayfront Park, Locke Street, Hess Village, and Dundurn Castle, with easy access to the QEW & 403 highways. Just a short walk to the West Harbour GO Station, enjoy unbeatable convenience alongside seasonal lake views. Step through patio doors to your private yard with treed surroundings or take in water and sunset views from your terrace. This home is an entertainer's dream and truly shows 10+! (id:1945)
powered by

Property DetailsKey information about 290 Barton Street W Unit 27
- Cooling: Central air conditioning
- Heating: Forced air
- Year Built: 2017
- Structure Type: Row / Townhouse
- Exterior Features: Brick
- Total Living Space: 1400 sq. ft.
- Bedrooms: 2
- Bathrooms: 2
- Living Areas: 2
- Finished Lower Level: true
Interior FeaturesDiscover the interior design and amenities
- Basement: Finished, Full
- Appliances: Washer, Refrigerator, Dishwasher, Stove, Dryer, Window Coverings
- Living Area: 1400
- Bedrooms Total: 2
- Above Grade Finished Area: 720
- Below Grade Finished Area: 680
- Above Grade Finished Area Units: square feet
- Below Grade Finished Area Units: square feet
- Above Grade Finished Area Source: Builder
- Below Grade Finished Area Source: Owner
- Kitchen Countertops: Quartz
- Flooring: Laminate Hardwood, Ceramic
Exterior & Lot FeaturesLearn about the exterior and lot specifics of 290 Barton Street W Unit 27
- Lot Features: Balcony
- Water Source: Municipal water
- Parking Total: 1
- Private Yard: true
- Treed Surroundings: true
- Terrace Views: Water, Sunset
Location & CommunityUnderstand the neighborhood and community
- Directions: Locke St N, East on Barton St W
- Common Interest: Condo/Strata
- Street Dir Suffix: West
- Subdivision Name: 101 - Strathcona Central North
- Nearby Attractions: Bayfront Park, Locke Street, Hess Village, Dundurn Castle
- Access To Highways: QEW, 403
- Proximity To Public Transport: Walking distance to West Harbour GO Station
- Seasonal Lake Views: true
Property Management & AssociationFind out management and association details
- Association Fee: 214.96
Utilities & SystemsReview utilities and system installations
- Sewer: Sanitary sewer
Tax & Legal InformationGet tax and legal details applicable to 290 Barton Street W Unit 27
- Tax Annual Amount: 4414.12
- Zoning Description: RT-20/S-1478
Additional FeaturesExplore extra features and benefits
- Security Features: Alarm system
- Entertainers Dream: true
- Overall Condition: 10+
Room Dimensions

This listing content provided by REALTOR.ca
has
been licensed by REALTOR®
members of The Canadian Real Estate Association
members of The Canadian Real Estate Association
Nearby Listings Stat
Active listings
124
Min Price
$329,000
Max Price
$1,499,900
Avg Price
$637,190
Days on Market
58 days
Sold listings
52
Min Sold Price
$349,000
Max Sold Price
$1,150,000
Avg Sold Price
$648,717
Days until Sold
45 days
Nearby Places
Additional Information about 290 Barton Street W Unit 27

































