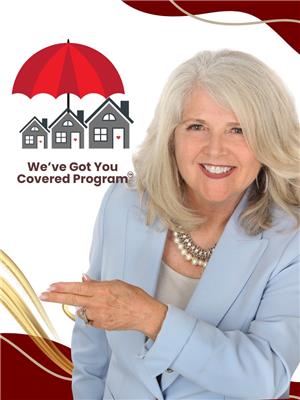120 Peer Court, Hamilton Meadowlands
- Bedrooms: 4
- Bathrooms: 4
- Type: Residential
Source: Public Records
Note: This property is not currently for sale or for rent on Ovlix.
We have found 6 Houses that closely match the specifications of the property located at 120 Peer Court with distances ranging from 2 to 10 kilometers away. The prices for these similar properties vary between 889,000 and 2,000,000.
Nearby Listings Stat
Active listings
3
Min Price
$1,149,000
Max Price
$1,599,000
Avg Price
$1,411,000
Days on Market
34 days
Sold listings
1
Min Sold Price
$1,399,999
Max Sold Price
$1,399,999
Avg Sold Price
$1,399,999
Days until Sold
41 days
Property Details
- Cooling: Central air conditioning
- Heating: Forced air, Natural gas
- Stories: 2
- Structure Type: House
- Exterior Features: Brick, Stone
- Foundation Details: Poured Concrete
Interior Features
- Basement: Finished, Full
- Appliances: Washer, Refrigerator, Dishwasher, Stove, Dryer, Microwave, Storage Shed, Window Coverings, Garage door opener
- Bedrooms Total: 4
- Bathrooms Partial: 2
Exterior & Lot Features
- Lot Features: Cul-de-sac, Level lot
- Water Source: Municipal water
- Parking Total: 7
- Parking Features: Garage
- Lot Size Dimensions: 32.6 x 90.4 FT ; 90.35 x101.58 x72 ft
Location & Community
- Directions: Peer Court & Emick Dr
- Common Interest: Freehold
- Community Features: Community Centre
Utilities & Systems
- Sewer: Sanitary sewer
- Utilities: Sewer, Cable
Tax & Legal Information
- Tax Annual Amount: 7581.3
Understated elegance & modern luxury. 4 bed, 2.5 bath home is 3362 sqft of finished living space featuring a full walkout bsmt, perfect solution for in-laws. On a serene court offering accessibility to local amenities including public & private schools & a park ideal for families. A contemporary kitchen that embodies a true culinary haven ideal for hosting gatherings with loved ones. It showcases luxurious quartz countertops, a spacious island with dbl undermounted sinks & top-of-the-line appliances w ceramic flooring & chic backsplash. The kitchen is illuminated by 13 LED pot lights, a built-in window seat w hidden storage. A walkout leads to a custom deck/balc, perfect for summer bbqs. A beautiful blend of stone, stucco & brick finishes, providing an attractive curb appeal that is sure to impress. Main lvl has hdwd flooring. Upstairs you will find a spacious m/suite for relaxation & rejuvenation featuring a walk-in closet & a 5 pc ensuite bath, w a soaker tub, a lrg shower, granite countertops & dbl sinks. The upper lvl continues to cater to family needs, with 3 additional bdrms, 1 w ensuite 5 pc privilege bathroom. Fin bsmt w walkout & many up-dates. Dont miss your chance to make this incredible property yours. (id:1945)










