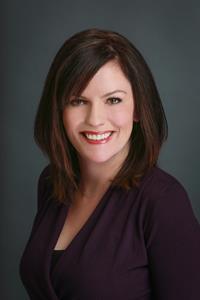590 Hillcrest Road Sw, Airdrie
- Bedrooms: 3
- Bathrooms: 4
- Living area: 1346 square feet
- Type: Townhouse
- Added: 56 days ago
- Updated: 6 days ago
- Last Checked: 19 hours ago
Wonderful opportunity to own a fully finished home in the sought-after neighbourhood of Hillcrest! This stunning townhome (NO CONDO FEES) must be seen to be appreciated! Upon entering you are greeted by many upgrades, an open floor plan, and neutral décor! The living room is highlighted by large windows offering loads of natural light. The kitchen is a chef’s dream with stainless steel appliances and ample cabinet and counter space (QUARTZ), with a generous eating area separating the space. The upper level boasts three bedrooms, one of which is the primary retreat that is spacious and offers a walk-in closet and 4-piece ensuite. The two additional bedrooms are a great size and there is an additional 4-piece bathroom and upstairs laundry. The lower level is professionally developed by the builder (Shane Homes) and features a recreation room and a flex area, (currently used as bar), that could easily be converted into a 4th bedroom with the addition of a wall. A 4-piece bathroom and lots of built-in storage space completes the lower level. The backyard has low-maintenance landscaping and is fully fenced with a concrete patio. Finally, take advantage of secure parking in the double detached garage. This gorgeous home is close to all amenities including Coopers Promenade and walking distance to Northcott Prairie School. Book your private showing today! (id:1945)
powered by

Show
More Details and Features
Property DetailsKey information about 590 Hillcrest Road Sw
- Cooling: Central air conditioning
- Heating: Forced air
- Stories: 2
- Year Built: 2015
- Structure Type: Row / Townhouse
- Exterior Features: Vinyl siding
- Foundation Details: Poured Concrete
- Construction Materials: Wood frame
Interior FeaturesDiscover the interior design and amenities
- Basement: Finished, Full
- Flooring: Tile, Carpeted, Vinyl Plank
- Appliances: Refrigerator, Dishwasher, Stove, Freezer, Microwave Range Hood Combo, Garage door opener, Washer & Dryer
- Living Area: 1346
- Bedrooms Total: 3
- Bathrooms Partial: 1
- Above Grade Finished Area: 1346
- Above Grade Finished Area Units: square feet
Exterior & Lot FeaturesLearn about the exterior and lot specifics of 590 Hillcrest Road Sw
- Lot Features: Back lane, No Smoking Home
- Lot Size Units: square meters
- Parking Total: 2
- Parking Features: Detached Garage
- Lot Size Dimensions: 185.60
Location & CommunityUnderstand the neighborhood and community
- Common Interest: Freehold
- Street Dir Suffix: Southwest
- Subdivision Name: Hillcrest
Tax & Legal InformationGet tax and legal details applicable to 590 Hillcrest Road Sw
- Tax Lot: 13
- Tax Year: 2024
- Tax Block: 15
- Parcel Number: 0036973063
- Tax Annual Amount: 3028
- Zoning Description: R2-T
Room Dimensions

This listing content provided by REALTOR.ca
has
been licensed by REALTOR®
members of The Canadian Real Estate Association
members of The Canadian Real Estate Association
Nearby Listings Stat
Active listings
41
Min Price
$419,900
Max Price
$1,099,888
Avg Price
$739,297
Days on Market
53 days
Sold listings
21
Min Sold Price
$385,000
Max Sold Price
$1,299,900
Avg Sold Price
$710,647
Days until Sold
54 days
Additional Information about 590 Hillcrest Road Sw

















































