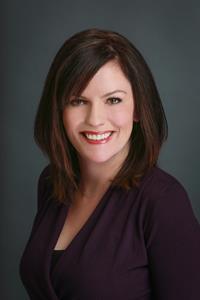202 140 Redstone Walk Ne, Calgary
- Bedrooms: 2
- Bathrooms: 3
- Living area: 1111.08 square feet
- Type: Townhouse
- Added: 11 days ago
- Updated: 7 days ago
- Last Checked: 24 minutes ago
Discover this meticulously maintained previous showhone townhome in the vibrant community of Redstone! Enjoy a variety of amenities, including a playground, BBQ area, pergola, controlled fire pit, and expansive green spaces for family enjoyment.This fully upgraded townhome is a perfect starter home in an excellent family friendly community. Step inside to an inviting open floor plan with 2 primary bedrooms, main floor laundry featuring a heated garage and separate entrance. The upgraded kitchen includes stainless steel appliances, while the spacious balcony, equipped with a gas line, is perfect for summer barbecues, extending your living space outdoors with views of the greenspace.Upstairs, you'll find two master bedrooms, each with its own private bathroom and in-suite laundry for added convenience.Ideally located near Stoney Trail, Metis Trail, and Deerfoot Trail, this home is just a short drive from Calgary International Airport, Costco, CrossIron Mills Mall, restaurants, and Indian stores. Residents also enjoy easy access to the Saddleridge YMCA, Don Hartman Arena, and Calgary Public Library.Experience the exceptional lifestyle that awaits you in Redstone! (id:1945)
powered by

Property Details
- Cooling: None
- Heating: Central heating
- Stories: 2
- Year Built: 2021
- Structure Type: Row / Townhouse
- Foundation Details: Poured Concrete
Interior Features
- Basement: None
- Flooring: Carpeted, Vinyl Plank
- Appliances: Refrigerator, Range - Gas, Dishwasher, Microwave, Hood Fan, Washer/Dryer Stack-Up
- Living Area: 1111.08
- Bedrooms Total: 2
- Bathrooms Partial: 1
- Above Grade Finished Area: 1111.08
- Above Grade Finished Area Units: square feet
Exterior & Lot Features
- Lot Features: No Animal Home, Gas BBQ Hookup, Parking
- Parking Total: 2
- Parking Features: Attached Garage, Garage, Heated Garage
Location & Community
- Common Interest: Condo/Strata
- Street Dir Suffix: Northeast
- Subdivision Name: Redstone
- Community Features: Pets Allowed With Restrictions
Property Management & Association
- Association Fee: 354.65
- Association Name: Asset West Property Manager
- Association Fee Includes: Common Area Maintenance, Property Management, Waste Removal, Insurance, Reserve Fund Contributions
Tax & Legal Information
- Tax Year: 2024
- Parcel Number: 0038763306
- Tax Annual Amount: 2338
- Zoning Description: M-1
Room Dimensions

This listing content provided by REALTOR.ca has
been licensed by REALTOR®
members of The Canadian Real Estate Association
members of The Canadian Real Estate Association














