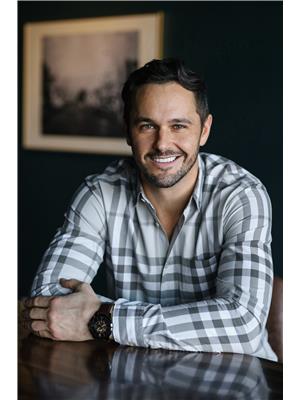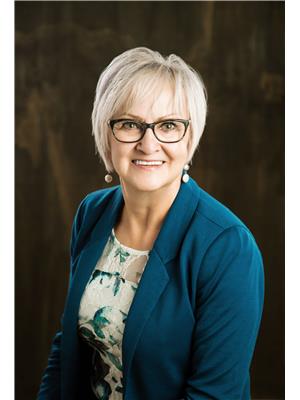9309 62 Avenue, Grande Prairie
- Bedrooms: 4
- Bathrooms: 4
- Living area: 1505 square feet
- Type: Residential
Source: Public Records
Note: This property is not currently for sale or for rent on Ovlix.
We have found 6 Houses that closely match the specifications of the property located at 9309 62 Avenue with distances ranging from 2 to 10 kilometers away. The prices for these similar properties vary between 554,900 and 629,900.
Nearby Listings Stat
Active listings
15
Min Price
$294,900
Max Price
$2,350,000
Avg Price
$646,593
Days on Market
37 days
Sold listings
9
Min Sold Price
$419,900
Max Sold Price
$660,000
Avg Sold Price
$507,678
Days until Sold
60 days
Recently Sold Properties
Nearby Places
Name
Type
Address
Distance
Aspen Grove School
School
9720 63 Ave
0.6 km
Montrose Junior High School
School
6431 98 St
0.8 km
Crown & Anchor Pub Ltd
Restaurant
8022 100 St
2.4 km
Safeway
Grocery or supermarket
8100 100 St
2.5 km
Derek Taylor Public School
School
7321 104A St
2.8 km
Original Joe's Restaurant & Bar
Restaurant
10704 78th Ave
3.5 km
Wally's Kitchen
Restaurant
9302 100 St
3.5 km
Healing Hands Therapy and Tea
Cafe
9506 100 St
3.7 km
No Frills
Grocery or supermarket
10702 83 Ave
3.7 km
Badass Jacks subs and wraps
Restaurant
9606 100 St
3.8 km
Taj Grill & Bar
Restaurant
9927 97 Ave #103
3.9 km
Buster's Pizza Donair & Pasta
Restaurant
9917C 97 Ave
3.9 km
Property Details
- Cooling: None
- Heating: Forced air, Natural gas
- Year Built: 1989
- Structure Type: House
- Exterior Features: Vinyl siding
- Foundation Details: Poured Concrete
- Architectural Style: Multi-level
- Construction Materials: Wood frame
Interior Features
- Basement: Finished, Full
- Flooring: Tile, Hardwood, Carpeted
- Appliances: Washer, Dishwasher, Range, Dryer, Microwave Range Hood Combo, Window Coverings
- Living Area: 1505
- Bedrooms Total: 4
- Fireplaces Total: 1
- Bathrooms Partial: 1
- Above Grade Finished Area: 1505
- Above Grade Finished Area Units: square feet
Exterior & Lot Features
- Lot Size Units: square meters
- Parking Total: 6
- Parking Features: Attached Garage, RV, See Remarks, Interlocked
- Lot Size Dimensions: 612.00
Location & Community
- Common Interest: Freehold
- Subdivision Name: Country Club Estates
- Community Features: Golf Course Development
Tax & Legal Information
- Tax Lot: 8
- Tax Year: 2024
- Tax Block: 48
- Parcel Number: 0012546892
- Tax Annual Amount: 5863
- Zoning Description: RR
HUGE PRICE REDUCTION! Located in the highly desirable Country Club ‘loops’ this fully developed four level split home with crawl space is ready for its next owners. This home in unique in that two of the four bedrooms have their own ensuites. This makes it ideal for those needing a space for a nanny, aging parent, or a child with special needs. The new owner is sure to enjoy living close to the golf course, walking trails, two schools and all the things that the south side of Grande Prairie offers. From the front door you are greeted by a large living room with vaulted ceilings and room for a formal dining area. Towards the back of the home there is a kitchen and dining area that overlooks both the private rear yard and down into the family room. Going upstairs the master bedroom is large enough for a king size bed plus it has a three-piece ensuite. There is a second bedroom and then a third bedroom that also has its own ensuite. The third level has a large family room with cozy wood fireplace, a combined half bath and laundry room, a bonus room that could be an office, sewing or craft room as well there is an entry to the garage. The lower fourth level has a large fourth bedroom, a cold room plus access to a huge storage room in the crawl space that runs under the entire third level. This home has been lovingly maintained over the years. Outside there is ample parking with RV parking running alongside the garage. The rear yard is private with its many mature trees blocking out any neighboring homes. Beyond the back yard there is a grassed easement that extends to a playground a little way away. Contact your favorite realtor to book your private showing before it is too late. (id:1945)
Demographic Information
Neighbourhood Education
| Bachelor's degree | 40 |
| University / Below bachelor level | 15 |
| Certificate of Qualification | 25 |
| College | 120 |
| University degree at bachelor level or above | 50 |
Neighbourhood Marital Status Stat
| Married | 290 |
| Widowed | 20 |
| Divorced | 10 |
| Separated | 10 |
| Never married | 100 |
| Living common law | 30 |
| Married or living common law | 315 |
| Not married and not living common law | 140 |
Neighbourhood Construction Date
| 1961 to 1980 | 105 |
| 1981 to 1990 | 15 |
| 1991 to 2000 | 30 |
| 2006 to 2010 | 35 |
| 1960 or before | 15 |











