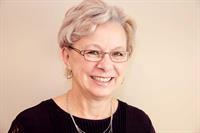6025 86 B Street, Grande Prairie
- Bedrooms: 4
- Bathrooms: 3
- Living area: 1413 square feet
- Type: Residential
Source: Public Records
Note: This property is not currently for sale or for rent on Ovlix.
We have found 6 Houses that closely match the specifications of the property located at 6025 86 B Street with distances ranging from 2 to 10 kilometers away. The prices for these similar properties vary between 524,900 and 599,900.
Nearby Places
Name
Type
Address
Distance
Aspen Grove School
School
9720 63 Ave
1.8 km
Montrose Junior High School
School
6431 98 St
2.0 km
Crown & Anchor Pub Ltd
Restaurant
8022 100 St
3.3 km
Safeway
Grocery or supermarket
8100 100 St
3.3 km
Derek Taylor Public School
School
7321 104A St
3.9 km
Wally's Kitchen
Restaurant
9302 100 St
4.2 km
Healing Hands Therapy and Tea
Cafe
9506 100 St
4.3 km
Badass Jacks subs and wraps
Restaurant
9606 100 St
4.4 km
Taj Grill & Bar
Restaurant
9927 97 Ave #103
4.4 km
Buster's Pizza Donair & Pasta
Restaurant
9917C 97 Ave
4.5 km
Denny's
Restaurant
9805 100 St
4.5 km
Original Joe's Restaurant & Bar
Restaurant
10704 78th Ave
4.5 km
Property Details
- Cooling: None
- Heating: Forced air, Natural gas, Central heating, Other
- Year Built: 2007
- Structure Type: House
- Exterior Features: Brick, Vinyl siding
- Foundation Details: Poured Concrete
- Architectural Style: Bi-level
- Construction Materials: Wood frame
Interior Features
- Basement: Finished, Full
- Flooring: Hardwood, Carpeted, Ceramic Tile
- Appliances: Washer, Dishwasher, Stove, Dryer, Microwave Range Hood Combo, Window Coverings, Garage door opener
- Living Area: 1413
- Bedrooms Total: 4
- Fireplaces Total: 1
- Above Grade Finished Area: 1413
- Above Grade Finished Area Units: square feet
Exterior & Lot Features
- Lot Features: PVC window, No neighbours behind, Closet Organizers, No Animal Home, No Smoking Home, Level
- Lot Size Units: square feet
- Parking Total: 4
- Parking Features: Attached Garage, Garage, Street, Concrete, Heated Garage
- Lot Size Dimensions: 5153.00
Location & Community
- Common Interest: Freehold
- Subdivision Name: Summerside
- Community Features: Golf Course Development
Tax & Legal Information
- Tax Lot: 141
- Tax Year: 2023
- Tax Block: 8
- Parcel Number: 0032010712
- Tax Annual Amount: 4636.06
- Zoning Description: RS
PRICE REDUCED ON THIS WONDERFUL FULLY DEVELOPED HOME! You have been searching for this ideal family home & here it is! Located in a very quiet loop & backing on to green space, this 4 bedroom, 3 full bath home offer all the spacious living you need! From the front walk, you will approach a covered front veranda, perfect for a coffee with your awesome neighbours! Entering the home, you have plenty of space to move about, hang up your coat or head in to the garage or downstairs. Heading up the stairs, you will be impressed with the high ceilings & natural light that is pouring in to this space. You will see that there is 2 great sized bedrooms with a large bath on the main floor. This home offers a great open living plan, with tons of space for entertaining or hanging out with the kids! The kitchen is a well designed space, with tons of charcoal maple cabinets, lots of counterspace & a very big corner pantry. The island offers seating, as well as additional storage & dishwasher. The dining area is surrounded by big windows, with a view of the back yard & green space beyond. The living area is a great size, room for all your furniture & then some. There is vaulted ceilings through the great room & features a gas fire place in the living area as well. Heading up over the garage, the Primary Suite is an excellent size, with plenty of room for a king-sized bed, dressers & even perhaps a side chair! The walk-in closet is the perfect size & there is a full ensuite as well! What a great retreat for all the parents out there! The lower level is beautifully developed, with a fantastic family TV area & there is plenty of space for a games area or work out space too! There is a spacious additional guest bedroom, as well as another full bath. This space is bright & airy, it does not feel like a basement! Another cool feature is the dedicated kids play space under the stairs! Ideal for the littles in your family. The fully fenced & landscaped yard is complete with a large shed for additional storage. The garage is heated & a great size at 24x24'. This home is turn-key & ready for your family! Check it out! (id:1945)
Demographic Information
Neighbourhood Education
| Bachelor's degree | 45 |
| University / Above bachelor level | 10 |
| Certificate of Qualification | 10 |
| College | 85 |
| University degree at bachelor level or above | 55 |
Neighbourhood Marital Status Stat
| Married | 250 |
| Widowed | 20 |
| Divorced | 10 |
| Separated | 5 |
| Never married | 120 |
| Living common law | 20 |
| Married or living common law | 265 |
| Not married and not living common law | 155 |
Neighbourhood Construction Date
| 1961 to 1980 | 50 |
| 1981 to 1990 | 45 |
| 1991 to 2000 | 15 |
| 2001 to 2005 | 15 |
| 1960 or before | 55 |









