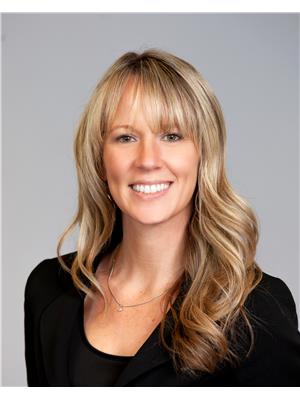67 Windfield Crescent, Chatham
- Bedrooms: 5
- Bathrooms: 2
- Type: Residential
- Added: 85 days ago
- Updated: 29 days ago
- Last Checked: 21 hours ago
Welcome home! This gorgeous raised ranch in a desirable north end neighbourhood features 5 bedrooms, 2 full bathrooms, attached double car garage with inside access from both levels and more! The open concept kitchen and dining area provides patio doors leading to a covered wooden deck overlooking the fenced in backyard perfect for privacy or entertaining. The main floor offers a spacious living room and 3 bedrooms with the primary bedroom allowing for cheater access to the 4pc bath. Plenty of space in the lower level family room and an additional 2 bedrooms, 4 pc bath and utility and laundry rooms. Call now for your personal viewing! (id:1945)
powered by

Property DetailsKey information about 67 Windfield Crescent
- Cooling: Central air conditioning
- Heating: Forced air, Natural gas, Furnace
- Year Built: 1997
- Structure Type: House
- Exterior Features: Brick, Aluminum/Vinyl
- Foundation Details: Concrete
- Architectural Style: Raised ranch
Interior FeaturesDiscover the interior design and amenities
- Flooring: Laminate, Carpeted, Cushion/Lino/Vinyl
- Appliances: Dishwasher
- Bedrooms Total: 5
Exterior & Lot FeaturesLearn about the exterior and lot specifics of 67 Windfield Crescent
- Lot Features: Double width or more driveway, Concrete Driveway
- Parking Features: Attached Garage, Garage
- Lot Size Dimensions: 50.54X110.36
Location & CommunityUnderstand the neighborhood and community
- Common Interest: Freehold
Tax & Legal InformationGet tax and legal details applicable to 67 Windfield Crescent
- Tax Year: 2024
- Tax Annual Amount: 5125.24
- Zoning Description: RES
Room Dimensions

This listing content provided by REALTOR.ca
has
been licensed by REALTOR®
members of The Canadian Real Estate Association
members of The Canadian Real Estate Association
Nearby Listings Stat
Active listings
50
Min Price
$269,900
Max Price
$878,000
Avg Price
$480,323
Days on Market
44 days
Sold listings
17
Min Sold Price
$199,900
Max Sold Price
$610,000
Avg Sold Price
$464,541
Days until Sold
51 days
Nearby Places
Additional Information about 67 Windfield Crescent












































