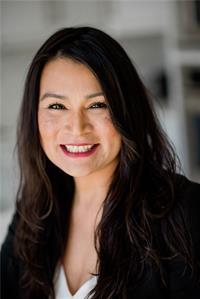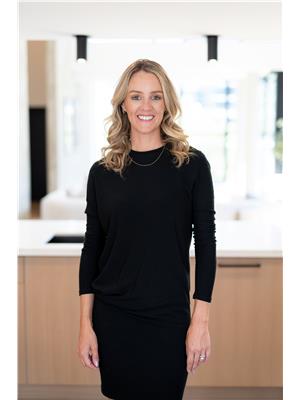1207 Stirling Drive, Oakville
- Bedrooms: 5
- Bathrooms: 5
- Living area: 5545 square feet
- Type: Residential
- Added: 56 days ago
- Updated: 55 days ago
- Last Checked: 17 hours ago
Welcome to 1207 Stirling Drive, a contemporary Bone Structure home constructed in 2016 with a galvanized steel frame, offering approx. 5545 square feet of stunning total living space. Situated on a private 0.34-acre lot at the end of a cul-de-sac, just south of Lake Shore, this residence features partial views of Lake Ontario and blends natural beauty with modern design. Enjoy airy, open spaces with multiple ceiling heights and expansive floor-to-ceiling glass windows, flooding the home with natural light and providing uninterrupted views of the surrounding nature. The striking living area features a dramatic floor-to-ceiling interior/exterior stone wall, fireplace, and soaring 21' ceilings. A glass window wall with sliding doors opens to a spacious front-yard stone patio, ideal for outdoor gatherings. At the heart of the home, the sleek modern kitchen is designed for functionality and style. An abundance of cabinetry, a large island perfect for hosting, and tri-folding glass patio doors lead to the secluded backyard, where you'll find a heated saltwater pool, waterfall, and whirlpool hot tub. The spacious primary suite offers loft-style dropped ceilings with exposed reclaimed wood details, a luxurious 5-pc ensuite, and Juliet sliding glass doors showcasing partial lake views. The lower level offers polished heated floors, a large recreation room, a media room, a fifth bedroom, and a 3-piece bathroom with a sauna. Two access points add convenience to this versatile space. Additional features include provisions for a future elevator, heated towel racks, tilt/turn windows, an irrigation system, a backup generator, and driveway parking for 9 cars! Located just minutes from prestigious Appleby College, Coronation Park, Lake Ontario, and the finest amenities Oakville has to offer. (id:1945)
powered by

Property DetailsKey information about 1207 Stirling Drive
Interior FeaturesDiscover the interior design and amenities
Exterior & Lot FeaturesLearn about the exterior and lot specifics of 1207 Stirling Drive
Location & CommunityUnderstand the neighborhood and community
Utilities & SystemsReview utilities and system installations
Tax & Legal InformationGet tax and legal details applicable to 1207 Stirling Drive
Room Dimensions

This listing content provided by REALTOR.ca
has
been licensed by REALTOR®
members of The Canadian Real Estate Association
members of The Canadian Real Estate Association
Nearby Listings Stat
Active listings
27
Min Price
$2,375,000
Max Price
$7,988,000
Avg Price
$3,528,422
Days on Market
49 days
Sold listings
1
Min Sold Price
$2,988,000
Max Sold Price
$2,988,000
Avg Sold Price
$2,988,000
Days until Sold
84 days
Nearby Places
Additional Information about 1207 Stirling Drive
















