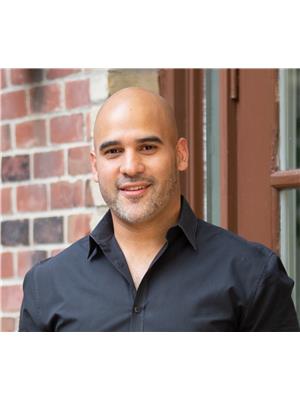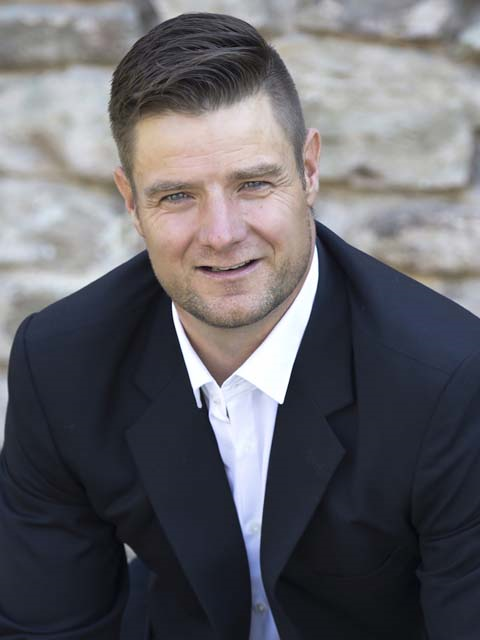1164 Bridge Road, Oakville
- Bedrooms: 5
- Bathrooms: 6
- Living area: 4750 square feet
- Type: Residential
- Added: 24 days ago
- Updated: 1 days ago
- Last Checked: 20 hours ago
Opportunity to own a custom built home in the most desirable Oakville Neighbourhoods.Situated on the corner lot,steps to great schools & parks & just minutes to the ever-popular downtown Oakville shopping & restaurant strip and marina.Upon entry into this sophisticated home,you will be greeted with 17 ceilings that carry into the formal living room and dining room W a walk thru to the Custom kitchen featuring built in appliances, center breakfast island w open to the family room.Four bedrooms on the upper level.Two are a Jack and Jill bathroom and two have its own private ensuite.Fifth bedroom with above grade windows & semi ensuite, perfect for guests or nanny suite.Stunning Hard floor thoughtout, Sun-Filled Living Room W Soaring Vaulted Ceilings,Family room future Floor To Ceiling Marble Fireplace.The basement is an incredible bonus, offering a large, finished space thats perfect for game nights, movie marathons, or even a personal gym.It's a perfect place to start your next chapter! (id:1945)
powered by

Property Details
- Cooling: Central air conditioning
- Heating: Forced air, Natural gas, Propane
- Stories: 2
- Year Built: 2020
- Structure Type: House
- Exterior Features: Stone, Stucco
- Architectural Style: 2 Level
Interior Features
- Basement: Finished, Full
- Appliances: Washer, Refrigerator, Dishwasher, Stove, Oven - Built-In, Window Coverings, Microwave Built-in
- Living Area: 4750
- Bedrooms Total: 5
- Bathrooms Partial: 2
- Above Grade Finished Area: 4750
- Above Grade Finished Area Units: square feet
- Above Grade Finished Area Source: Owner
Exterior & Lot Features
- Lot Features: Corner Site, Automatic Garage Door Opener, In-Law Suite
- Water Source: Municipal water
- Parking Total: 6
- Parking Features: Attached Garage
Location & Community
- Directions: Bridge / Lees
- Common Interest: Freehold
- Subdivision Name: 1001 - BR Bronte
- Community Features: School Bus, Community Centre
Utilities & Systems
- Sewer: Municipal sewage system
Tax & Legal Information
- Tax Annual Amount: 13942.7
- Zoning Description: RL3-0
Additional Features
- Number Of Units Total: 1
Room Dimensions
This listing content provided by REALTOR.ca has
been licensed by REALTOR®
members of The Canadian Real Estate Association
members of The Canadian Real Estate Association















