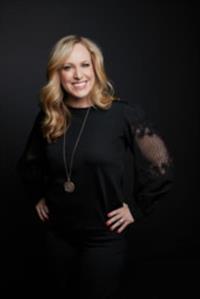12235 Lake Louise Way Se, Calgary
- Bedrooms: 5
- Bathrooms: 6
- Living area: 6022.41 square feet
- Type: Residential
Source: Public Records
Note: This property is not currently for sale or for rent on Ovlix.
We have found 6 Houses that closely match the specifications of the property located at 12235 Lake Louise Way Se with distances ranging from 2 to 9 kilometers away. The prices for these similar properties vary between 3,150,000 and 4,900,000.
Nearby Places
Name
Type
Address
Distance
Southcentre Mall
Store
100 Anderson Rd SE #142
1.6 km
Fish Creek Provincial Park
Park
15979 Southeast Calgary
2.4 km
Boston Pizza
Restaurant
10456 Southport Rd SW
2.6 km
Canadian Tire
Car repair
9940 Macleod Trail SE
2.6 km
Delta Calgary South
Lodging
135 Southland Dr SE
2.7 km
Calgary Board Of Education - Dr. E.P. Scarlett High School
School
220 Canterbury Dr SW
2.8 km
Centennial High School
School
55 Sun Valley Boulevard SE
4.1 km
Bishop Grandin High School
School
111 Haddon Rd SW
4.1 km
Calgary Farmers' Market
Grocery or supermarket
510 77 Ave SE
4.6 km
Cactus Club Cafe
Restaurant
7010 Macleod Trail South
5.6 km
Bolero
Restaurant
6920 Macleod Trail S
5.7 km
Canadian Tire
Store
4155 126 Avenue SE
5.7 km
Property Details
- Cooling: Central air conditioning
- Heating: Forced air, In Floor Heating, Natural gas
- Stories: 2
- Year Built: 2008
- Structure Type: House
- Exterior Features: Stucco
- Foundation Details: Poured Concrete
- Construction Materials: Wood frame
Interior Features
- Basement: Finished, Full
- Flooring: Tile, Hardwood, Carpeted
- Appliances: Washer, Refrigerator, Range - Gas, Dishwasher, Oven, Dryer, Microwave, Humidifier, Hood Fan, Window Coverings, Garage door opener
- Living Area: 6022.41
- Bedrooms Total: 5
- Fireplaces Total: 5
- Bathrooms Partial: 3
- Above Grade Finished Area: 6022.41
- Above Grade Finished Area Units: square feet
Exterior & Lot Features
- View: View
- Lot Features: No neighbours behind, French door, Closet Organizers, No Animal Home, No Smoking Home, Level
- Lot Size Units: square meters
- Parking Total: 6
- Parking Features: Attached Garage, Garage, Garage, Oversize, See Remarks, Heated Garage
- Lot Size Dimensions: 1247.00
- Waterfront Features: Waterfront on lake
Location & Community
- Common Interest: Freehold
- Street Dir Suffix: Southeast
- Subdivision Name: Lake Bonavista
- Community Features: Lake Privileges, Fishing
Tax & Legal Information
- Tax Lot: 2
- Tax Year: 2024
- Tax Block: 16
- Parcel Number: 0017726068
- Tax Annual Amount: 28928
- Zoning Description: R-C1
UNDER CONTRACT. This spectacular French Country Chateau was masterfully built by Mission Homes and architecturally designed by McDowell & Associates to make its owners feel as though they are “Living in Provence” on Lake Bonavista. Offering over 9,000 square feet of living space, this elegantly appointed home includes six bedrooms and six bathrooms. Majestically backing onto the lake, the views from this property are unbelievably beautiful. This spectacular lot boasts mature trees and a perfectly manicured landscape that provides the utmost in privacy and picturesque vistas. Sit on your limestone raised terrace or on your very own private dock and enjoy the activity on the lake. The home itself is a masterpiece showcasing flawlessly curated building materials, designer lighting, imported fireplace mantles, exquisite fabrics and custom millwork that perfectly reflect the style and refinement of a French Country estate. The double attached garage includes two lifts to lower additional vehicles into the lower-level garage allowing for plenty of space for recreational cars and toys. The home itself is fully wired with ‘smart’ technology that includes seasonal exterior lights, programmable interior lighting zones, home audio and a security system with external cameras. The kitchen was lovingly designed by Empire Kitchen and Bath and boasts custom cabinetry and luxury appliances. From the solid wood ceiling beams, double crown molding, oversized baseboards and casings to the incredible millwork detailing throughout, mullioned windows, the full-sized shutters and the French flared rooflines, no detail was spared in designing this one-of-a-kind bespoke home worthy of the French Riviera. (id:1945)
Demographic Information
Neighbourhood Education
| Master's degree | 15 |
| Bachelor's degree | 75 |
| University / Above bachelor level | 10 |
| University / Below bachelor level | 10 |
| College | 40 |
| University degree at bachelor level or above | 100 |
Neighbourhood Marital Status Stat
| Married | 255 |
| Widowed | 5 |
| Divorced | 10 |
| Never married | 75 |
| Living common law | 20 |
| Married or living common law | 275 |
| Not married and not living common law | 95 |
Neighbourhood Construction Date
| 1961 to 1980 | 135 |








