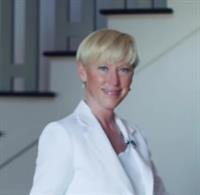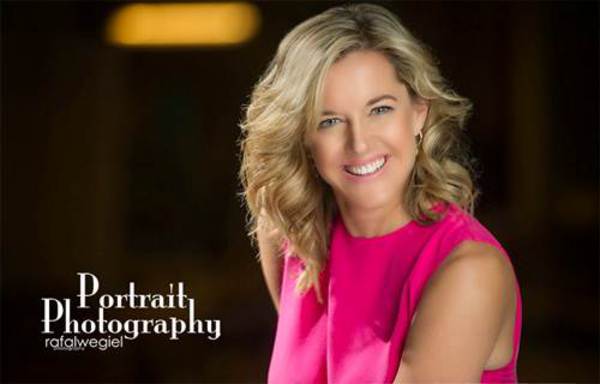109 Roxboro Road Sw, Calgary
- Bedrooms: 5
- Bathrooms: 5
- Living area: 4248 square feet
- Type: Residential
- Added: 164 days ago
- Updated: 58 days ago
- Last Checked: 12 hours ago
Welcome to The Roxwell, where luxury meets distinction in the heart of Roxboro, Calgary's most coveted enclave. Crafted by Tyrrell Custom Homes, winners of the prestigious 2021 BILD award, this transitional masterpiece sets a new standard in upscale living. Designed by the renowned Mcdowell & Associates in collaboration with Paul Lavoie Interior Design, The Roxwell boasts a timeless aesthetic that seamlessly blends sophistication with comfort. Nestled on a serene tree-lined street, this brand-new residence offers unrivaled convenience, mere moments from downtown and the city's finest parks. Step inside to discover a sanctuary of elegance, where the main floor welcomes you with soaring 10-foot ceilings and sun-drenched interiors courtesy of expansive south-facing windows and doors. The seamless transition from indoor to outdoor living is exemplified by a captivating outdoor room, complete with a wood-burning fireplace and Infratech overhead heaters, perfect for year-round entertaining. Descending to the lower level, prepare to be enchanted by an array of extraordinary amenities that elevate The Roxwell to a league of its own. A four-car garage, adorned with a striking glass wall, stands as a testament to both functionality and architectural elegance. Equipped with an elevator seamlessly connecting all levels, convenience meets extravagance in this meticulously designed space. Indulge in the ultimate in entertainment and relaxation within the confines of the lower level. A wet bar invites convivial gatherings and sophisticated soirées, while the recreation room offers endless opportunities for leisure and enjoyment. Whether unwinding with a glass of fine wine or hosting lively gatherings with friends and family, this space sets the stage for unforgettable moments. Maintain a healthy lifestyle without leaving the comforts of home in the state-of-the-art gym. The lower level offers an additional bath and bedroom, offering privacy and comfort for guests or family membe rs. Photos are representative. Under construction, estimated completed January 2025. (id:1945)
powered by

Property DetailsKey information about 109 Roxboro Road Sw
Interior FeaturesDiscover the interior design and amenities
Exterior & Lot FeaturesLearn about the exterior and lot specifics of 109 Roxboro Road Sw
Location & CommunityUnderstand the neighborhood and community
Tax & Legal InformationGet tax and legal details applicable to 109 Roxboro Road Sw
Room Dimensions

This listing content provided by REALTOR.ca
has
been licensed by REALTOR®
members of The Canadian Real Estate Association
members of The Canadian Real Estate Association
Nearby Listings Stat
Active listings
14
Min Price
$1,149,900
Max Price
$4,975,000
Avg Price
$2,648,200
Days on Market
75 days
Sold listings
5
Min Sold Price
$825,000
Max Sold Price
$3,528,000
Avg Sold Price
$2,003,600
Days until Sold
123 days
Nearby Places
Additional Information about 109 Roxboro Road Sw















