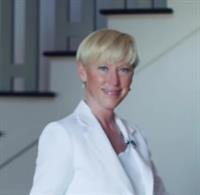239 37 Avenue Sw, Calgary
- Bedrooms: 4
- Bathrooms: 4
- Living area: 3483.9 square feet
- Type: Residential
- Added: 29 days ago
- Updated: 28 days ago
- Last Checked: 5 hours ago
Nestled in the highly sought-after community of East Elbow Park, this home was fully remodeled/expanded + designed by Marvin DeJong in 2006 + offers a perfect blend of luxury + functionality. Boasting an enviable location facing the river, this residence is an ideal sanctuary for families, offering a serene lifestyle while being within walking distance of some of Calgary’s top schools including Elbow Park Elementary, Rideau Park + Western Canada High. The Glencoe Club, parks, tennis + skating rinks are also just a short stroll away. Step inside to discover expansive principal rooms + two fabulous outdoor living spaces—perfect for both entertaining + play. The main floor exudes warmth with relaxed living spaces, including a comfy family room that opens onto a large deck and patio, seamlessly connecting indoor + outdoor living. There is also a main-floor den, ideal for those who work from home. All main floor rooms are flexible for varied layout needs. Upstairs, you’ll find three spacious bedrooms, including a large primary suite featuring a luxurious ensuite and two walk-in closets - an abundance of space for clothes lovers. The efficient kitchen is well-appointed with ample cabinetry + counter space + island. Convenient mudroom leading to an oversized double attached garage. The lower level adds versatility with a recreation room, an additional bedroom, and a laundry room, making this home as practical as it is stunning. This property is the perfect blend of elegance, comfort, and family-friendly living with two large outdoor spaces, once with elaborate built in BBQ/outdoor kitchen + dining + the other perfect for playing. (id:1945)
powered by

Property DetailsKey information about 239 37 Avenue Sw
Interior FeaturesDiscover the interior design and amenities
Exterior & Lot FeaturesLearn about the exterior and lot specifics of 239 37 Avenue Sw
Location & CommunityUnderstand the neighborhood and community
Tax & Legal InformationGet tax and legal details applicable to 239 37 Avenue Sw
Room Dimensions

This listing content provided by REALTOR.ca
has
been licensed by REALTOR®
members of The Canadian Real Estate Association
members of The Canadian Real Estate Association
Nearby Listings Stat
Active listings
36
Min Price
$619,900
Max Price
$8,750,000
Avg Price
$1,711,864
Days on Market
80 days
Sold listings
16
Min Sold Price
$629,900
Max Sold Price
$1,699,900
Avg Sold Price
$1,094,063
Days until Sold
42 days
Nearby Places
Additional Information about 239 37 Avenue Sw















