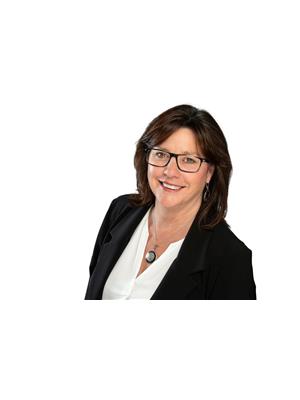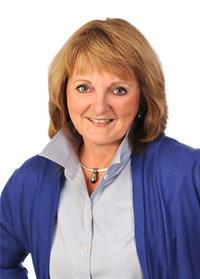1262 Ennis Road, Balderson
- Bedrooms: 1
- Bathrooms: 1
- Type: Residential
- Added: 112 days ago
- Updated: 92 days ago
- Last Checked: 7 hours ago
Welcome to this meticulous off grid cottage boasting character and charm. Nestled on a stunning high lot overlooking Bennett Lake offering unparalleled privacy. Fully renovated in 2013, insulated cottage featuring large windows and quality finishes throughout. Completely turnkey with extensive upgrades, including the solar system updated in 2018. Drilled well 2016. Modern outhouse. Adjacent to cottage is Scandinavian-inspired winterized sauna that has sitting or guest room plus bathroom. Built in 2017 by Finnish carpenter, sauna offers cathedral ceilings and quality doors plus windows. Step outside to relax or entertain on one of the oversized decks with incredible views. Landscape complete with mature trees, meadows, privacy, tranquility, and 400' shoreline. This property blends modern amenities with comfort and style. A prime investment opportunity, appealing to Airbnb investors seeking unique and attractive rental property. Great fishing, swimming, and boating. Only 15 mins Perth. (id:1945)
powered by

Property Details
- Cooling: None
- Heating: Wood, Other
- Stories: 1
- Year Built: 1975
- Structure Type: House
- Exterior Features: Vinyl
- Foundation Details: Stone, Block
- Architectural Style: Bungalow
- Construction Materials: Wood frame
Interior Features
- Basement: None, Not Applicable
- Flooring: Hardwood
- Appliances: Refrigerator, Cooktop
- Bedrooms Total: 1
- Bathrooms Partial: 1
Exterior & Lot Features
- Lot Features: Park setting, Wooded area, Recreational
- Water Source: Drilled Well, Well
- Lot Size Units: acres
- Parking Total: 4
- Parking Features: Open
- Lot Size Dimensions: 3.05
- Waterfront Features: Waterfront on lake
Location & Community
- Common Interest: Freehold
Tax & Legal Information
- Tax Year: 2023
- Parcel Number: 052030211
- Tax Annual Amount: 1202
- Zoning Description: Residential
Room Dimensions
This listing content provided by REALTOR.ca has
been licensed by REALTOR®
members of The Canadian Real Estate Association
members of The Canadian Real Estate Association

















