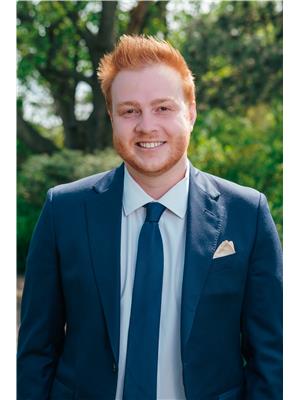407 Bennett Lake Road, Balderson
- Bedrooms: 3
- Bathrooms: 2
- Type: Residential
- Added: 7 days ago
- Updated: 1 days ago
- Last Checked: 1 days ago
“The river has great wisdom and whispers its secrets to the hearts of men” ~ Mark Twain. There is nothing more peaceful and relaxing as a waterfront log home. Welcome to Fallbrook, a quaint village just outside of Balderson and 15 minutes from Perth. Enjoy the soothing sound of the Fall River just outside your back door! Come and fall in love with this unique property that offers a cozy retreat surrounded by nature's beauty and tranquility. Step inside to discover a bright sunroom with abundant natural light pouring in through the numerous windows that capture a picturesque view. A cozy living room highlighted by a warming Vermont Castings wood stove (WETT certified ). A large walk-out basement with a sliding patio door - offering easy access to the backyard oasis. Just shy of 2 acres, this property offers outbuildings for storage, including a stunning log barn that is currently being used as a hobby farm OR could be converted back into a double car garage. (id:1945)
powered by

Property Details
- Cooling: Window air conditioner
- Heating: Baseboard heaters, Electric, Wood, Other
- Stories: 2
- Structure Type: House
- Exterior Features: Log
- Foundation Details: Wood
Interior Features
- Basement: Finished, Full
- Flooring: Tile, Hardwood
- Appliances: Washer, Refrigerator, Stove, Dryer
- Bedrooms Total: 3
- Fireplaces Total: 1
Exterior & Lot Features
- View: River view
- Lot Features: Farm setting
- Water Source: Drilled Well
- Lot Size Units: acres
- Parking Total: 8
- Parking Features: Detached Garage
- Road Surface Type: Paved road
- Lot Size Dimensions: 1.82
- Waterfront Features: Waterfront
Location & Community
- Common Interest: Freehold
- Community Features: School Bus
Utilities & Systems
- Sewer: Septic System
Tax & Legal Information
- Tax Year: 2024
- Parcel Number: 051910029
- Tax Annual Amount: 3398
- Zoning Description: RES
Additional Features
- Security Features: Smoke Detectors
Room Dimensions
This listing content provided by REALTOR.ca has
been licensed by REALTOR®
members of The Canadian Real Estate Association
members of The Canadian Real Estate Association
















