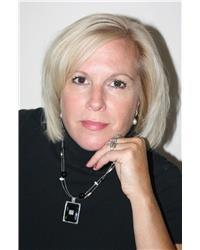2346 Bathurst 5th Concession Road, Perth
- Bedrooms: 3
- Bathrooms: 3
- Type: Residential
- Added: 56 days ago
- Updated: 15 days ago
- Last Checked: 19 hours ago
*NEW PRICE!* Welcome to this expansive bungalow, the perfect place to raise your family! Nestled on a quiet country road, enjoy a peaceful retreat with recreation trails close by while still being only 15 minutes to Perth. Inside, you'll feel the warmth with stunning 15-foot vaulted ceilings and a cozy wood-burning fireplace in the living room. The formal dining room features a walk-in pantry, and the well-appointed kitchen delights any chef. With three spacious bedrooms, including a primary suite with an ensuite and walk-in, this home offers both comfort and convenience. The finished walkout basement includes a family room, a laundry room, a rough-in for a third bath, ample storage and room for a fourth bed. Step outside to your backyard patio with a gazebo & hot tub, or entertain on your large deck off of your main floor living space. This home shows exceptionally well, boasting beautiful updates and an incredible amount of storage. You will not be disappointed! (id:1945)
powered by

Property Details
- Cooling: Central air conditioning
- Heating: Forced air, Propane
- Stories: 1
- Year Built: 1987
- Structure Type: House
- Exterior Features: Wood, Stone, Vinyl
- Foundation Details: Wood, Block
- Architectural Style: Bungalow
Interior Features
- Basement: Partially finished, Full
- Flooring: Mixed Flooring
- Appliances: Washer, Refrigerator, Hot Tub, Dishwasher, Dryer, Microwave, Cooktop, Oven - Built-In, Blinds
- Bedrooms Total: 3
- Fireplaces Total: 1
- Bathrooms Partial: 1
Exterior & Lot Features
- Lot Features: Automatic Garage Door Opener
- Water Source: Drilled Well
- Lot Size Units: acres
- Parking Total: 9
- Parking Features: Attached Garage
- Lot Size Dimensions: 0.62
Location & Community
- Common Interest: Freehold
- Community Features: School Bus
Utilities & Systems
- Sewer: Septic System
Tax & Legal Information
- Tax Year: 2024
- Parcel Number: 052010075
- Tax Annual Amount: 3035
- Zoning Description: Rural
Room Dimensions

This listing content provided by REALTOR.ca has
been licensed by REALTOR®
members of The Canadian Real Estate Association
members of The Canadian Real Estate Association









