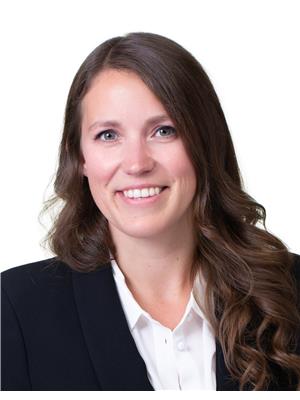1920 Hugh Allan Drive Unit 22, Kamloops
- Bedrooms: 3
- Bathrooms: 2
- Living area: 1231 square feet
- Type: Townhouse
- Added: 296 days ago
- Updated: 15 days ago
- Last Checked: 19 hours ago
Presenting unit #22 – currently tenanted property now available for sale, awaiting its next occupant. This home, characterized by floorplan C, features a thoughtfully designed kitchen, strategically located to keep any culinary chaos confined while maintaining an open & sociable atmosphere with its pass-through design. 3 beds, 2 baths, & a full unfinished basement, this residence effortlessly checks multiple boxes in the search for a new home. Whether you're a first-time buyer or investing in a property for students attending TRU, this home offers versatile options. Nestled in the desirable Pineview Valley, there's much to savor – from scenic walking trails to hardcourt areas, play facilities, & the embrace of nature. This property is not just a dwelling; it's an opportunity to enjoy a lifestyle. Contact us to seize this property and make it your own. *Pictures used are from similar unit* (id:1945)
powered by

Property DetailsKey information about 1920 Hugh Allan Drive Unit 22
Interior FeaturesDiscover the interior design and amenities
Exterior & Lot FeaturesLearn about the exterior and lot specifics of 1920 Hugh Allan Drive Unit 22
Location & CommunityUnderstand the neighborhood and community
Property Management & AssociationFind out management and association details
Utilities & SystemsReview utilities and system installations
Tax & Legal InformationGet tax and legal details applicable to 1920 Hugh Allan Drive Unit 22
Room Dimensions

This listing content provided by REALTOR.ca
has
been licensed by REALTOR®
members of The Canadian Real Estate Association
members of The Canadian Real Estate Association
Nearby Listings Stat
Active listings
26
Min Price
$396,900
Max Price
$995,000
Avg Price
$503,006
Days on Market
100 days
Sold listings
8
Min Sold Price
$394,900
Max Sold Price
$799,000
Avg Sold Price
$582,925
Days until Sold
71 days
Nearby Places
Additional Information about 1920 Hugh Allan Drive Unit 22

















