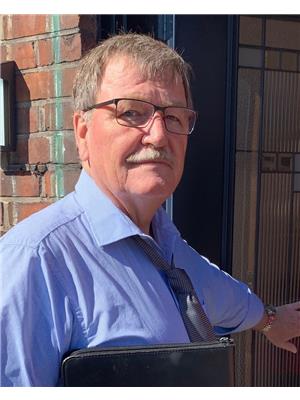7 Hope Street S, Port Hope
- Bedrooms: 3
- Bathrooms: 2
- Type: Residential
- Added: 15 days ago
- Updated: 1 days ago
- Last Checked: 20 hours ago
Charming 3-Bedroom Home in a Prime Location!Welcome to this beautifully renovated home situated in a fantastic neighborhood, just minutes from top-rated schools and the vibrant downtown area. This home offers both convenience and comfort, making it an ideal choice for families or anyone looking to enjoy suburban tranquility with urban amenities nearby.Main Floor Features:Two spacious bedrooms on the ground floor, perfect for easy access.A full, modern bathroom with updated fixtures.A recently renovated eat-in kitchen, ideal for family meals and entertaining.A large, welcoming living room filled with natural light, perfect for relaxing or gathering with loved ones.Basement Highlights:A generously sized bedroom with a walk-in closet, offering ample storage.An incredible, newly renovated bathroom with modern amenities.A large recreation room, perfect for a home theater, game room, or fitness area.The basement is adorned with stylish pot lights and numerous upgrades, enhancing the spaces ambiance and functionality.Outdoor Living:Enjoy the spacious front yard with a charming deck, ideal for morning coffee or evening relaxation.The expansive backyard features a large deck with a built-in hot tub, perfect for unwinding after a long day.A well-maintained garden shed provides additional storage for all your outdoor tools and equipment.This home is packed with upgrades and modern touches, making it move-in ready. Don,t miss the opportunity to own this gem in a sought-after location!
powered by

Property Details
- Cooling: Central air conditioning
- Heating: Forced air, Natural gas
- Stories: 1
- Structure Type: House
- Exterior Features: Vinyl siding
- Foundation Details: Concrete
Interior Features
- Basement: Finished, N/A
- Appliances: Washer, Refrigerator, Hot Tub, Stove, Dryer, Water Heater
- Bedrooms Total: 3
Exterior & Lot Features
- Lot Features: Flat site
- Water Source: Municipal water
- Parking Total: 4
- Lot Size Dimensions: 47.5 x 109.8 FT
Location & Community
- Directions: Ward Street and McCaul Street
- Common Interest: Freehold
- Street Dir Suffix: South
- Community Features: School Bus
Utilities & Systems
- Sewer: Sanitary sewer
- Utilities: Sewer, Cable
Tax & Legal Information
- Tax Annual Amount: 3799
- Zoning Description: R2
Room Dimensions
This listing content provided by REALTOR.ca has
been licensed by REALTOR®
members of The Canadian Real Estate Association
members of The Canadian Real Estate Association
















