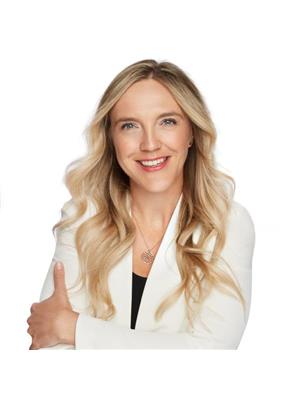301 28 Auburn Bay Link Se, Calgary
- Bedrooms: 2
- Bathrooms: 2
- Living area: 942 square feet
- Type: Apartment
- Added: 64 days ago
- Updated: 19 days ago
- Last Checked: 10 hours ago
This 2-BEDROOM + DEN/FLEX ROOM unit is in Stonecroft, with access to a LAKE and CLUBHOUSE in the Auburn Bay community. The open-concept layout spans over 942 square feet, providing ample space for comfortable living. The unit has 2 UNDERGROUND HEATED PARKING STALLS near the entrance for easy grocery unloading! Upon entry, you will be greeted by 9-foot ceilings, modern laminate flooring, and IN-FLOOR HEATING (included in the condo fee). The kitchen features stunning white cabinetry with soft close hinges, stainless steel appliances, upgraded lighting, pot drawers, a pull-down kitchen tap with a deep sink, and white quartz countertops. Both bathrooms boast a 4-piece ensuite with a soaker tub, quartz countertops, and ceramic tiled floors. The primary bedroom easily accommodates a King bedroom suite with a striking dark accent wall and a well-sized walk-in closet. The primary ensuite also features a sleek glass-walled shower. Laundry is conveniently tucked out of sight in the unit, past the kitchen. Step out onto the south-facing deck with a BBQ gas line and enjoy the view. The location is unbeatable, close to major transportation routes like Deerfoot Trail and Stoney Trail, yet it has all the conveniences one needs within walking distance. The South Health Campus, medical offices, a world-class YMCA facility with a public library, grocery stores, Cineplex theatre, banks, restaurants, and various shops are all just a short walk away, making this home perfect for first-time home buyers, investors, or healthcare workers as a walkable rental. This home offers a WELLNESS LIFESTYLE and is in high demand due to the inclusion of 2 underground parking stalls and an owner's locker for extra storage. The building is pet-friendly and suitable for all ages. Move in today and experience the convenience and comfort of this unit! (id:1945)
powered by

Property DetailsKey information about 301 28 Auburn Bay Link Se
Interior FeaturesDiscover the interior design and amenities
Exterior & Lot FeaturesLearn about the exterior and lot specifics of 301 28 Auburn Bay Link Se
Location & CommunityUnderstand the neighborhood and community
Property Management & AssociationFind out management and association details
Tax & Legal InformationGet tax and legal details applicable to 301 28 Auburn Bay Link Se
Additional FeaturesExplore extra features and benefits
Room Dimensions

This listing content provided by REALTOR.ca
has
been licensed by REALTOR®
members of The Canadian Real Estate Association
members of The Canadian Real Estate Association
Nearby Listings Stat
Active listings
54
Min Price
$344,900
Max Price
$1,889,900
Avg Price
$521,096
Days on Market
49 days
Sold listings
32
Min Sold Price
$328,800
Max Sold Price
$1,384,900
Avg Sold Price
$480,890
Days until Sold
46 days
















