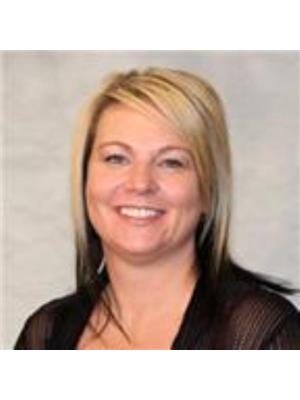212 30 Shawnee Common Sw, Calgary
- Bedrooms: 2
- Bathrooms: 1
- Living area: 736.87 square feet
- Type: Apartment
- Added: 4 days ago
- Updated: 3 days ago
- Last Checked: 16 hours ago
Welcome to this bright and modern 2-bedroom, 1-bathroom condo, offering 736.87 sq. ft. of thoughtfully designed living space. Perfectly situated in a prime location, this corner unit showcases breathtaking panoramic balcony views, making it the ideal spot to enjoy your morning coffee or relax after a long day.The open-concept layout seamlessly connects the living, dining, and kitchen areas, creating a spacious and inviting environment for entertaining guests or enjoying cozy nights at home. The contemporary kitchen is a standout feature, boasting sleek cabinetry, quartz countertops, a functional island, and stainless steel appliances that blend style with practicality. Natural light floods the entire space through large windows, creating a warm and airy ambiance.The condo features two generously sized bedrooms, with the primary bedroom offering ample closet space for all your storage needs. The second bedroom provides versatile options, whether for guests, a home office, or additional living space. Stylish flooring, upgraded lighting, and decora switches enhance the luxury finishes, adding a touch of elegance to every corner of this home.The panoramic balcony is the highlight of the property, offering sweeping views that extend your living space to the outdoors. Additional conveniences include a full-size in-suite washer and dryer, a titled underground parking stall, and a separate storage locker for your belongings.Nestled in a vibrant community, this condo is just minutes away from public transit options such as the C-Train and bus stops, as well as shopping, dining, and the natural beauty of Fish Creek Provincial Park. Easy access to major routes like Macleod Trail, Deerfoot Trail, and Stoney Trail makes commuting effortless.Whether you’re a first-time buyer, downsizer, or investor, this home offers the perfect combination of comfort, convenience, and modern living. Don’t miss out on this incredible opportunity—schedule your private showing today! (id:1945)
powered by

Property DetailsKey information about 212 30 Shawnee Common Sw
Interior FeaturesDiscover the interior design and amenities
Exterior & Lot FeaturesLearn about the exterior and lot specifics of 212 30 Shawnee Common Sw
Location & CommunityUnderstand the neighborhood and community
Property Management & AssociationFind out management and association details
Utilities & SystemsReview utilities and system installations
Tax & Legal InformationGet tax and legal details applicable to 212 30 Shawnee Common Sw
Additional FeaturesExplore extra features and benefits
Room Dimensions

This listing content provided by REALTOR.ca
has
been licensed by REALTOR®
members of The Canadian Real Estate Association
members of The Canadian Real Estate Association
Nearby Listings Stat
Active listings
13
Min Price
$199,900
Max Price
$337,000
Avg Price
$267,831
Days on Market
24 days
Sold listings
7
Min Sold Price
$255,000
Max Sold Price
$349,900
Avg Sold Price
$286,386
Days until Sold
30 days















