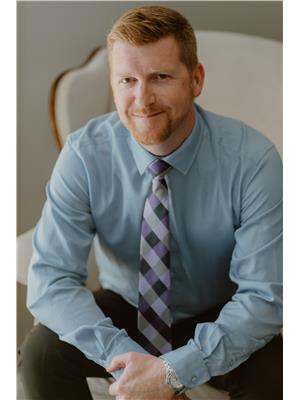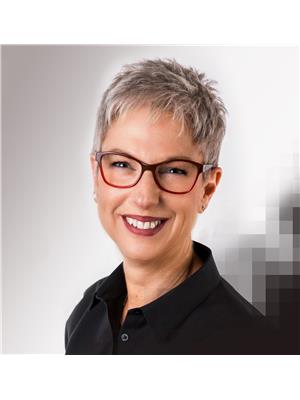141 Riverview Drive, Florencevillebristol
- Bedrooms: 3
- Bathrooms: 2
- Living area: 1350 square feet
- Type: Residential
- Added: 206 days ago
- Updated: 8 days ago
- Last Checked: 10 hours ago
Looking for a home with charm? This is it! 141 Riverview Drive boasts character and modern updates, making it a great family home. On the main level is a spacious kitchen with an attached dining room. Down the hall is a half bath with the space to add a tub or shower, a unique landing area at the bottom of the stairs, and the living room. Upstairs hosts the home's three bedrooms, a dedicated laundry area with storage, and the full bathroom with tub/shower combo. The home is efficiently heated with a forced-air wood-electric combo furnace. The electrical panel was recently upgraded to 200 amp, and the home is connected to municipal sewer with a drilled well. Located just minutes from McCain Foods, schools, and the Trans Canada Highway. (id:1945)
powered by

Property Details
- Heating: Forced air, Electric, Wood
- Structure Type: House
- Exterior Features: Vinyl
- Foundation Details: Stone, Concrete
- Architectural Style: 2 Level
Interior Features
- Living Area: 1350
- Bedrooms Total: 3
- Bathrooms Partial: 1
- Above Grade Finished Area: 1350
- Above Grade Finished Area Units: square feet
Exterior & Lot Features
- Water Source: Drilled Well, Well
- Lot Size Units: acres
- Lot Size Dimensions: 0.35
Location & Community
- Directions: From the TCH, take exit 153 to Route 110; turn right and continue to Centreville Road; turn right and then right again onto Riverview Drive; home is ahead on the left.
- Common Interest: Freehold
Utilities & Systems
- Sewer: Municipal sewage system
Tax & Legal Information
- Parcel Number: 10083764
- Tax Annual Amount: 1325.71
Room Dimensions

This listing content provided by REALTOR.ca has
been licensed by REALTOR®
members of The Canadian Real Estate Association
members of The Canadian Real Estate Association















