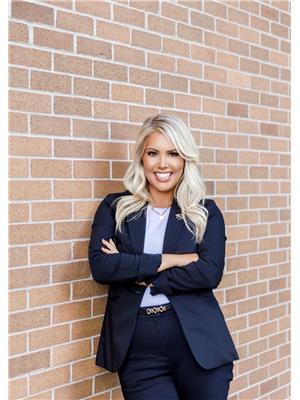152 Church Street, Bath
- Bedrooms: 1
- Bathrooms: 2
- Living area: 3532 square feet
- Type: Residential
- Added: 81 days ago
- Updated: 31 days ago
- Last Checked: 1 hours ago
Welcome to an extraordinary opportunity in Bath, NBa property that truly stands apart. Nestled on a generous 1.38-acre lot in the heart of town, this beautifully preserved church offers endless possibilities. Whether you envision transforming this historic gem into a one-of-a-kind residence or creating a unique event centre, the potential here is unmatched. Bath is a charming and welcoming community that combines small-town warmth with modern amenities. Living here means enjoying the tranquility of rural life while being just a short drive away from all the conveniences you need. Surrounded by natural beauty, Bath is the perfect place for those who appreciate outdoor activities, from hiking and fishing to simply enjoying the stunning landscapes. Imagine the possibilitiessoaring ceilings, original architectural details, and a sense of history that can't be replicated. This property invites creativity and vision. If you're searching for a unique opportunity to own a piece of history with the potential to create something truly special, look no further. Your dream awaits! (id:1945)
powered by

Property DetailsKey information about 152 Church Street
Interior FeaturesDiscover the interior design and amenities
Exterior & Lot FeaturesLearn about the exterior and lot specifics of 152 Church Street
Location & CommunityUnderstand the neighborhood and community
Utilities & SystemsReview utilities and system installations
Tax & Legal InformationGet tax and legal details applicable to 152 Church Street
Room Dimensions

This listing content provided by REALTOR.ca
has
been licensed by REALTOR®
members of The Canadian Real Estate Association
members of The Canadian Real Estate Association
Nearby Listings Stat
Active listings
4
Min Price
$174,900
Max Price
$289,900
Avg Price
$215,950
Days on Market
120 days
Sold listings
1
Min Sold Price
$29,900
Max Sold Price
$29,900
Avg Sold Price
$29,900
Days until Sold
92 days
Nearby Places
Additional Information about 152 Church Street














