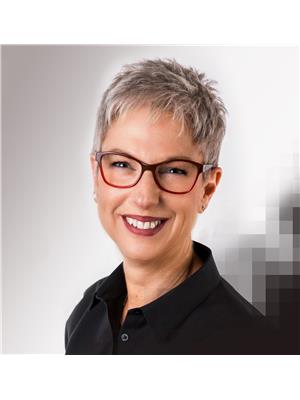60 Upton Road, East Centreville
- Bedrooms: 3
- Bathrooms: 1
- Living area: 1152 square feet
- Type: Residential
- Added: 100 days ago
- Updated: 30 days ago
- Last Checked: 23 hours ago
Great little home located between Florenceville and Centreville, only 2 kms from TCH. The property is private with mature trees, sitting on almost 2 acres, and the back property line runs along a brook. The home has 3 bedrooms and 1 bath and an unfinished basement. The sunporch was originally a carport. Heated with electric baseboard and a ductless heat pump, it has a drilled well and a concrete septic. Metal roof on house was installed approx 5 years ago and the asphalt roof on sunroom needs to be replaced. Seller will leave all appliances and storage shed. Great opportunity to become a homeowner! (id:1945)
powered by

Property DetailsKey information about 60 Upton Road
Interior FeaturesDiscover the interior design and amenities
Exterior & Lot FeaturesLearn about the exterior and lot specifics of 60 Upton Road
Location & CommunityUnderstand the neighborhood and community
Utilities & SystemsReview utilities and system installations
Tax & Legal InformationGet tax and legal details applicable to 60 Upton Road
Room Dimensions

This listing content provided by REALTOR.ca
has
been licensed by REALTOR®
members of The Canadian Real Estate Association
members of The Canadian Real Estate Association
Nearby Listings Stat
Active listings
1
Min Price
$150,000
Max Price
$150,000
Avg Price
$150,000
Days on Market
100 days
Sold listings
0
Min Sold Price
$0
Max Sold Price
$0
Avg Sold Price
$0
Days until Sold
days
Nearby Places
Additional Information about 60 Upton Road









