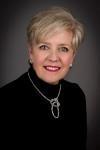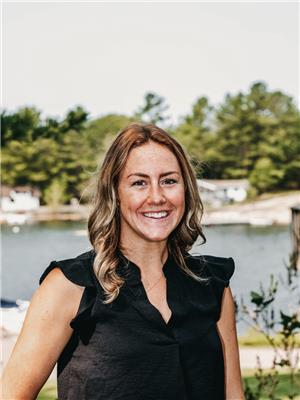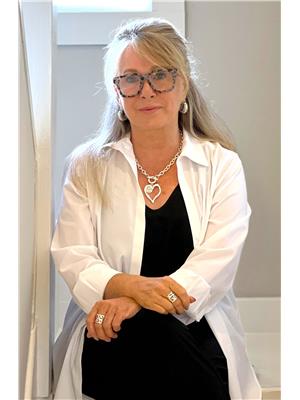6 Darling Drive, Port Carling
- Bedrooms: 4
- Bathrooms: 2
- Living area: 1702 square feet
- Type: Residential
- Added: 65 days ago
- Updated: 2 days ago
- Last Checked: 8 hours ago
Welcome to your year round residence of lakeside living in this enchanting home nestled on Silver Lake's shores, just a stroll from the charming downtown of Port Carling, right in the hub of the “Big 3” Offering 380 ft. Shoreline is enveloped in mature trees, offering unmatched privacy and serenity while maintaining proximity to quaint shops and gourmet restaurants. At its heart, a modern kitchen with bespoke features invites warmth and gathering, setting the tone for a residence that blends rustic charm with contemporary flair. The Muskoka room and living area, overlooking the lake and a private sand beach, promise tranquil views and a seamless connection with nature. The full basement, with its expansive family/games room, fireplace, and direct walk-out to the beach and dock, adds a layer of potential for customization and comfort. Freshly painted throughout! (id:1945)
powered by

Property DetailsKey information about 6 Darling Drive
- Heating: Forced air, Electric, Propane
- Stories: 1
- Structure Type: House
- Exterior Features: Wood, Other
- Foundation Details: Block
- Architectural Style: Bungalow
- Construction Materials: Wood frame
Interior FeaturesDiscover the interior design and amenities
- Basement: Partially finished, Full
- Appliances: Water purifier, Central Vacuum
- Living Area: 1702
- Bedrooms Total: 4
- Above Grade Finished Area: 1702
- Above Grade Finished Area Units: square feet
- Above Grade Finished Area Source: Other
Exterior & Lot FeaturesLearn about the exterior and lot specifics of 6 Darling Drive
- Lot Features: Rocky, Crushed stone driveway, Country residential
- Parking Total: 7
- Water Body Name: Silver Lake
- Parking Features: Carport
- Waterfront Features: Waterfront
Location & CommunityUnderstand the neighborhood and community
- Directions: Hwy 118 W turns into Joseph St turn onto Darling Dr, follow to #6.
- Common Interest: Freehold
Utilities & SystemsReview utilities and system installations
- Sewer: Septic System
Tax & Legal InformationGet tax and legal details applicable to 6 Darling Drive
- Tax Annual Amount: 3544.04
Room Dimensions

This listing content provided by REALTOR.ca
has
been licensed by REALTOR®
members of The Canadian Real Estate Association
members of The Canadian Real Estate Association
Nearby Listings Stat
Active listings
3
Min Price
$589,999
Max Price
$1,725,000
Avg Price
$1,280,000
Days on Market
64 days
Sold listings
3
Min Sold Price
$595,000
Max Sold Price
$1,900,000
Avg Sold Price
$1,108,300
Days until Sold
55 days
Nearby Places
Additional Information about 6 Darling Drive

























































