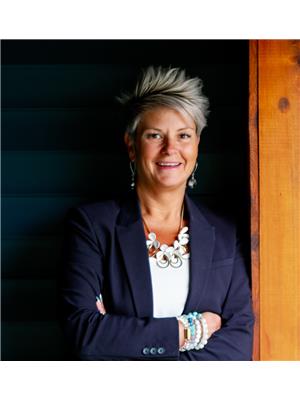9033 Nielson Road, Prince George
- Bedrooms: 6
- Bathrooms: 4
- Living area: 4598 square feet
- MLS®: r2907758
- Type: Residential
- Added: 49 days ago
- Updated: 4 days ago
- Last Checked: 6 hours ago
This unique home is anything but cookie cutter and has space galore for your large family! Sitting on 1.39 acres within city limits (5 minutes from the Hart shopping mall) is a 6-bed (could be more), 4-bath home with double garage and multiple bonus areas like a library, hobby room, dressing room, sitting area, and huge rec rooms. The kitchen has ample space for shared cooking, and the living room with its gorgeous hardwood floors can accommodate large gatherings. Get close to nature in your private, lushly treed backyard, and watch the Northern Lights from your hot tub! Lot offers development potential, and some recent updates will get you started on your way to making this home your own. Professionally cleaned top to bottom and move-in ready. (id:1945)
powered by

Property Details
- Roof: Asphalt shingle, Conventional
- Heating: Forced air, Natural gas
- Stories: 3
- Year Built: 1961
- Structure Type: House
- Foundation Details: Concrete Perimeter, Concrete Block
Interior Features
- Basement: Finished, Full
- Living Area: 4598
- Bedrooms Total: 6
Exterior & Lot Features
- Water Source: Municipal water
- Lot Size Units: acres
- Parking Features: Garage
- Lot Size Dimensions: 1.39
Location & Community
- Common Interest: Freehold
Tax & Legal Information
- Parcel Number: 010-710-841
- Tax Annual Amount: 5448.3
Room Dimensions

This listing content provided by REALTOR.ca has
been licensed by REALTOR®
members of The Canadian Real Estate Association
members of The Canadian Real Estate Association
Nearby Listings Stat
Active listings
1
Min Price
$599,900
Max Price
$599,900
Avg Price
$599,900
Days on Market
48 days
Sold listings
2
Min Sold Price
$699,000
Max Sold Price
$699,900
Avg Sold Price
$699,450
Days until Sold
98 days















