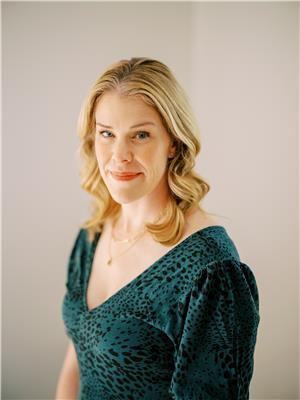4133 Estavilla Drive, Prince George
- Bedrooms: 4
- Bathrooms: 3
- Living area: 2065 square feet
- Type: Residential
Source: Public Records
Note: This property is not currently for sale or for rent on Ovlix.
We have found 6 Houses that closely match the specifications of the property located at 4133 Estavilla Drive with distances ranging from 2 to 10 kilometers away. The prices for these similar properties vary between 389,900 and 649,500.
Nearby Places
Name
Type
Address
Distance
Tim Hortons
Cafe
6720 John Hart Hwy
2.1 km
D P Todd Secondary
School
Prince George
9.3 km
Boston Pizza
Bar
841 W Central St #102
10.1 km
Central British Columbia Railway and Forestry Museum
Museum
850 River Rd
10.4 km
North 54
Bar
1493 3rd Ave
10.4 km
Kelly O'Bryans Neighbourhood Restaurant
Restaurant
1375 2 Ave
10.5 km
Alternate Community Programs
School
Prince George
10.5 km
Earls Restaurant
Restaurant
1440 Central St E
10.7 km
White Spot Prince George
Restaurant
820 Victoria St
10.8 km
The Keg Steakhouse & Bar - Prince George
Restaurant
582 George St
10.9 km
Red Robin Gourmet Burgers
Restaurant
1600 15 Ave
11.1 km
Moxie's Classic Grill
Bar
1804 Central St E
11.1 km
Property Details
- Roof: Asphalt shingle, Conventional
- Heating: Forced air, Natural gas
- Stories: 2
- Year Built: 2019
- Structure Type: House
- Foundation Details: Concrete Perimeter
- Architectural Style: Basement entry
Interior Features
- Basement: Partially finished, Full
- Living Area: 2065
- Bedrooms Total: 4
Exterior & Lot Features
- Water Source: Municipal water
- Lot Size Units: square feet
- Parking Features: Garage, Open, RV
- Lot Size Dimensions: 8712
Location & Community
- Common Interest: Freehold
Tax & Legal Information
- Parcel Number: 009-815-741
- Tax Annual Amount: 5439.2
Additional Features
- Photos Count: 31
- Map Coordinate Verified YN: true
* PREC - Personal Real Estate Corporation. Constructed in 2019 by Belledune Homes, this residence promises to captivate you with its distinctive black-themed kitchen, stainless appliances, and open-concept main floor. The kitchen features a large island and a generously sized walk-in pantry. The main level also features a master bedroom with an ensuite boasting both a shower and a luxurious soaker tub, complemented by a walk-in closet. Two more large bedrooms are located on the main floor. Downstairs you find a large foyer leading to the laundry area, as well as a rec space that has been roughed for a kitchen or wet bar. 1 bedroom and a new 3 piece bathroom complete the basement. Walk out basement entry, concrete pad and hot tub area. (id:1945)
Demographic Information
Neighbourhood Education
| Bachelor's degree | 40 |
| University / Below bachelor level | 15 |
| Certificate of Qualification | 80 |
| College | 160 |
| University degree at bachelor level or above | 35 |
Neighbourhood Marital Status Stat
| Married | 385 |
| Widowed | 40 |
| Divorced | 50 |
| Separated | 60 |
| Never married | 225 |
| Living common law | 150 |
| Married or living common law | 535 |
| Not married and not living common law | 375 |
Neighbourhood Construction Date
| 1961 to 1980 | 165 |
| 1981 to 1990 | 95 |
| 1991 to 2000 | 115 |
| 2001 to 2005 | 10 |
| 2006 to 2010 | 25 |
| 1960 or before | 40 |











