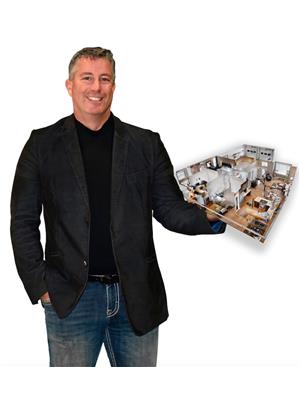4071 Estavilla Drive, Prince George
- Bedrooms: 5
- Bathrooms: 4
- Living area: 2789 square feet
- Type: Residential
Source: Public Records
Note: This property is not currently for sale or for rent on Ovlix.
We have found 6 Houses that closely match the specifications of the property located at 4071 Estavilla Drive with distances ranging from 2 to 10 kilometers away. The prices for these similar properties vary between 359,900 and 649,500.
Nearby Places
Name
Type
Address
Distance
Tim Hortons
Cafe
6720 John Hart Hwy
2.0 km
D P Todd Secondary
School
Prince George
9.4 km
Boston Pizza
Bar
841 W Central St #102
10.1 km
Central British Columbia Railway and Forestry Museum
Museum
850 River Rd
10.4 km
North 54
Bar
1493 3rd Ave
10.4 km
Kelly O'Bryans Neighbourhood Restaurant
Restaurant
1375 2 Ave
10.4 km
Alternate Community Programs
School
Prince George
10.5 km
Earls Restaurant
Restaurant
1440 Central St E
10.7 km
White Spot Prince George
Restaurant
820 Victoria St
10.8 km
The Keg Steakhouse & Bar - Prince George
Restaurant
582 George St
10.9 km
Red Robin Gourmet Burgers
Restaurant
1600 15 Ave
11.1 km
Moxie's Classic Grill
Bar
1804 Central St E
11.1 km
Property Details
- Roof: Asphalt shingle, Conventional
- Heating: Forced air, Natural gas
- Stories: 3
- Year Built: 1951
- Structure Type: House
- Foundation Details: Concrete Perimeter
Interior Features
- Basement: Finished, Full
- Living Area: 2789
- Bedrooms Total: 5
Exterior & Lot Features
- Water Source: Municipal water
- Lot Size Units: acres
- Parking Features: Open, Tandem
- Lot Size Dimensions: 0.4
Location & Community
- Common Interest: Freehold
Tax & Legal Information
- Parcel Number: 030-120-772
- Tax Annual Amount: 3759.85
Additional Features
- Photos Count: 40
- Map Coordinate Verified YN: true
* PREC - Personal Real Estate Corporation. Welcome to this fantastic two-story home, perfectly designed for comfortable living. The main floor features a spacious primary bedroom with a four-piece en-suite, complemented by a cozy family room and a separate living room, perfect for gatherings. The modern kitchen completes this level, offering both functionality and style. Upstairs, you'll find two generously sized additional bedrooms, ideal for family or guests. The fully finished basement includes a freshly updated two-bedroom suite, boasting a new kitchen, bathroom, flooring, and paint, along with its own separate laundry facilities. Nestled on a beautiful private lot in a highly desirable area, this home is conveniently located near schools, shopping centers, and major highways. Don't miss this one! (id:1945)











