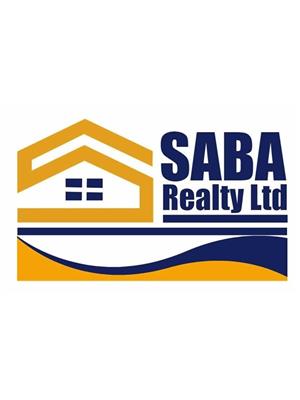24 1240 Falcon Drive, Coquitlam
- Bedrooms: 3
- Bathrooms: 2
- Living area: 1169 square feet
- Type: Townhouse
- Added: 2 days ago
- Updated: 1 days ago
- Last Checked: 4 hours ago
Falcon Ridge, a beautifully updated home just a short stroll from the vibrant hubs of Newport Village, Suter Brook Village, and the scenic Rocky Point Park. This property has undergone numerous upgrades over the past few years, ensuring a modern, comfortable living experience. Updates include windows, electrical systems, kitchen, refreshed bathrooms, vinyl plank flooring and new carpet, contemporary lighting fixtures, back deck, updated doors and blinds, newer appliances. Every detail considered to create a move-in-ready space. For added convenience, the new owner will benefit from the already granted permissions to fence the patio and install an EV charger. Access to shopping, dining, outdoor recreation, all within walking distance. It´s a lifestyle opportunity you won´t want to miss. (id:1945)
powered by

Property Details
- Heating: Baseboard heaters, Electric
- Year Built: 1982
- Structure Type: Row / Townhouse
- Architectural Style: 2 Level
Interior Features
- Appliances: All
- Living Area: 1169
- Bedrooms Total: 3
Exterior & Lot Features
- Lot Features: Central location
- Lot Size Units: square feet
- Parking Total: 1
- Parking Features: Carport, Visitor Parking
- Building Features: Laundry - In Suite
- Lot Size Dimensions: 0
Location & Community
- Common Interest: Condo/Strata
- Community Features: Pets Allowed With Restrictions
Property Management & Association
- Association Fee: 410.19
Tax & Legal Information
- Tax Year: 2024
- Parcel Number: 002-169-878
- Tax Annual Amount: 2388.72
This listing content provided by REALTOR.ca has
been licensed by REALTOR®
members of The Canadian Real Estate Association
members of The Canadian Real Estate Association
















