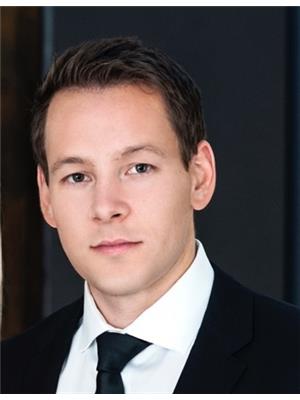210 7180 Barnet Road, Burnaby
- Bedrooms: 2
- Bathrooms: 3
- Living area: 1068 square feet
- Type: Townhouse
- Added: 30 days ago
- Updated: 1 days ago
- Last Checked: 12 hours ago
RARELY AVAILABLE 2 LEVEL CORNER END UNIT TOWNHOME IN WESTRIDGE, NORTH BURNABY. Pacifico complex built 2017+new homeowner warranty. Open floor plan, 9ft ceilings, 2 piece bathrm. Gourmet kitchen has quartz counters + bar seating (4 chairs), stainless appliances & pantry closet. Entertain on 18 x 5 balcony. Upstairs master bedroom has walk in closet & ensuite bathrm. 2nd bedroom has ensuite bath. 1 parking + 1 storage locker. Rentals & 2 pets ok. Explore nearby hiking trails (Burnaby Mtn & Barnet Marine Park) Close to Burnaby North Sec & Westridge Elem. Short drive to Kensington Plaza (Safeway, Starbucks, restaurants, banks, liqour store, pharmacy) Along direct transit line to downtown Vancouver & SFU. Easy access to Hwy #1. All meas approx, Buyer to verify. **Open House Sun Nov 24@2-4PM** (id:1945)
powered by

Property DetailsKey information about 210 7180 Barnet Road
- Heating: Baseboard heaters, Electric
- Year Built: 2017
- Structure Type: Row / Townhouse
- Architectural Style: 2 Level
Interior FeaturesDiscover the interior design and amenities
- Appliances: All
- Living Area: 1068
- Bedrooms Total: 2
Exterior & Lot FeaturesLearn about the exterior and lot specifics of 210 7180 Barnet Road
- Lot Features: Central location
- Lot Size Units: square feet
- Parking Total: 1
- Parking Features: Visitor Parking
- Building Features: Laundry - In Suite
- Lot Size Dimensions: 0
Location & CommunityUnderstand the neighborhood and community
- Common Interest: Condo/Strata
- Community Features: Pets Allowed With Restrictions, Rentals Allowed With Restrictions
Property Management & AssociationFind out management and association details
- Association Fee: 453.77
Tax & Legal InformationGet tax and legal details applicable to 210 7180 Barnet Road
- Tax Year: 2024
- Parcel Number: 030-116-961
- Tax Annual Amount: 2902.35
Additional FeaturesExplore extra features and benefits
- Security Features: Security system, Sprinkler System-Fire

This listing content provided by REALTOR.ca
has
been licensed by REALTOR®
members of The Canadian Real Estate Association
members of The Canadian Real Estate Association
Nearby Listings Stat
Active listings
11
Min Price
$958,000
Max Price
$6,999,000
Avg Price
$2,686,427
Days on Market
84 days
Sold listings
3
Min Sold Price
$825,000
Max Sold Price
$2,499,000
Avg Sold Price
$1,707,333
Days until Sold
37 days
Nearby Places
Additional Information about 210 7180 Barnet Road






























